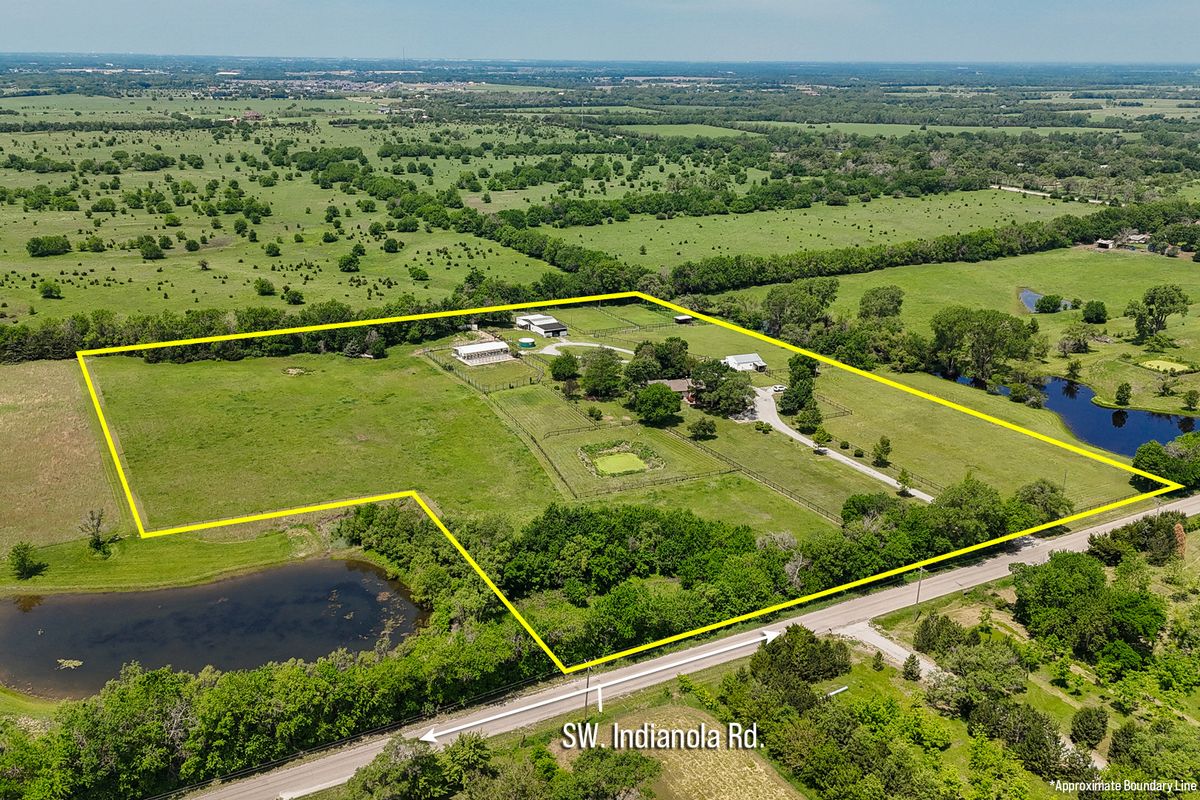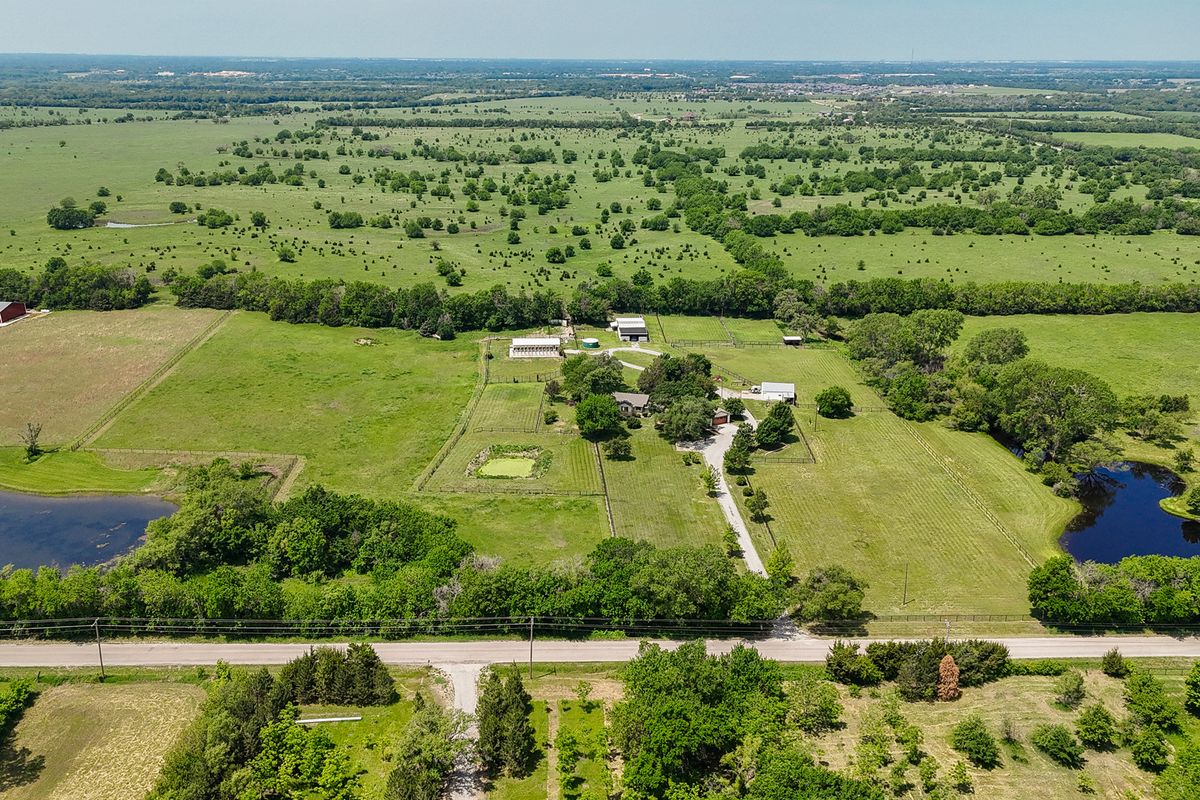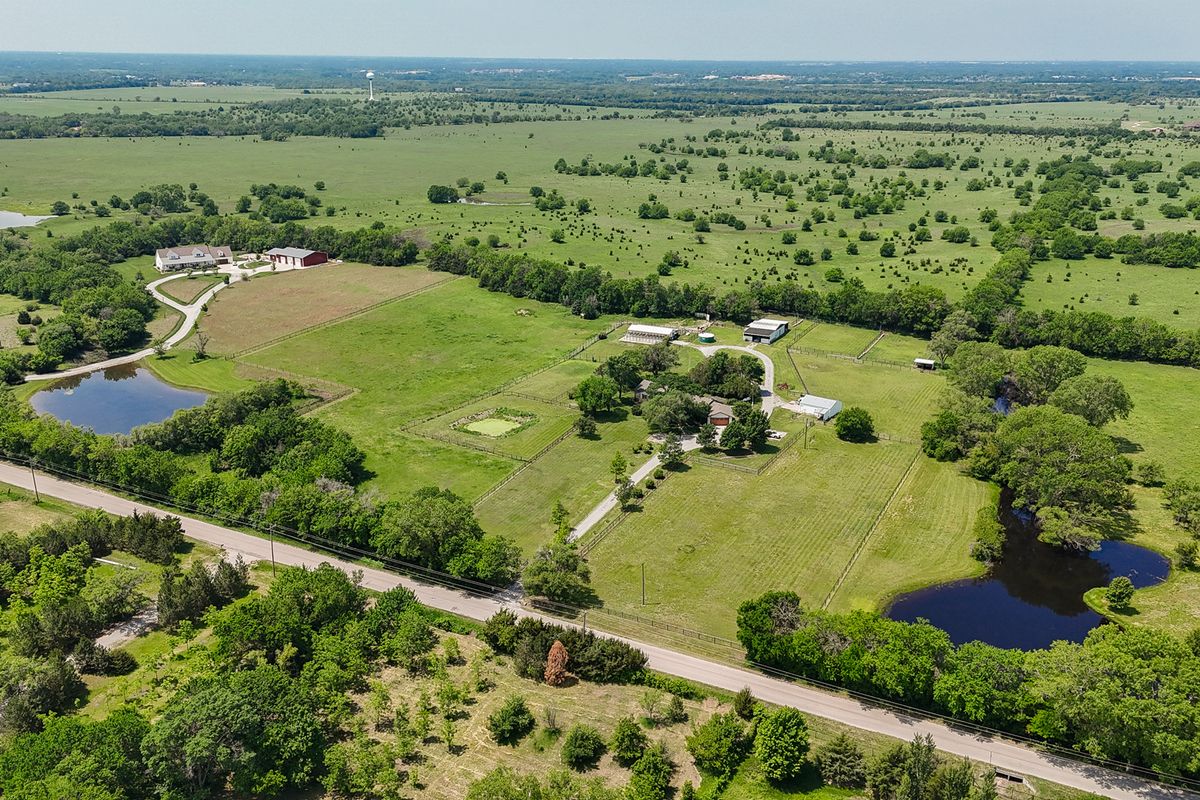8285 SW Indianola Rd.
ANDOVER, KS 67002
About This Property
Disclosures
Property offered at ONLINE ONLY auction. | 10% Buyer's Premium will be added to the final bid. | BIDDING OPENS: Thursday, June 13th, 2024 at 2 PM (cst) | BIDDING CLOSING: Thursday, June 27th, 2024 at 3 PM (cst). Bidding will remain open on this property until 1 minute has passed without receiving a bid. Property available to preview by appointment.
Garage refrigerator does not stay.
Buyer's Choice:
- $30,000 earnest money deposit at the time of contracting with a closing on or before 30 days from the date of sale.
- $45,000 earnest money deposit at the time of contracting with a closing on or before 45 days from the date of sale.
Supporting Documents
Property Details
Class
Type
Year Built
Total Finished Living Area
Bedrooms & Bathrooms
Interior Amenities
Kitchen Features
Exterior Amenities
Utilities
Class
Flood Zone
- See flood maps in Property Information Packet
Municipal Zoning Classification
- R RES - Residential Estate District
Architecture
- Ranch
Type
- Single Family OnSite Blt
Exterior Construction
- Frame w/ Less than 50% Masonry
- Masonry-Stone
Roof
- Composition
Lot Description
- Irregular
Exterior Amenities
- Covered Patio
- RV Parking
- Irrigation Well
- Storm Windows/Ins Glass
- Fence Other
- Security Lights
- Outbuildings
- Guttering
- Storm Doors
Garage
- Attached
- Oversized
Utilities
- Lagoon
- Propane Gas
- Electric
- Rural Water
Basement
- Daylight
- Partially Finished
Basement Finish or Lower Level
- Rough-In Bath
- 1-Bedroom
- Rec/Family Room
Cooling
- Central
- Electric
Heating
- Forced Air
- Propane-Owned
Dining Area
- Eating Bar
- Formal
Fireplace
- Wood Stove
- One
- Wood Burning
- Living Room
Kitchen Features
- Granite Counters
- Eating Bar
- Electric Hookup
Master Bedroom
- Shower/Master Bedroom
- Master Bedroom on Main Level
Other Rooms
- Bonus Room
Laundry
- Main Floor
- Separate Room
- 220-Electric
Interior Amenities
- All Window Covers
- Wood Laminate
- Vaulted Ceilings
- Ceiling Fans
- Walk-in Closet(s)
- Hardwood Floors
Occupancy
- Owner Occupied
Approximate Age
- 51-80 Years
Frontage
- Paved Frontage
Appliances
- Range/Oven
- Dryer
- Dishwasher
- Refrigerator
- Microwave
- Disposal
- Washer
Bedrooms
- 3
Bathrooms
- 2
Basement Finish
- Yes, Partially Finished
Levels
- One-Story
Total Finished Living Area
- 3,282 Sq. Ft.
Above Ground Living Area
- 2,382 Sq. Ft.
Basement Finished Area
- 900 Sq. Ft.
Year Built
- 1962
Lot Size
- 11.90 Acres
Financial Information
HOA Yearly Due
- $0.00
HOA Initiation Fee
- $0.00
Monthly Income
- $0.00
General Taxes
- $7,862.32
Yearly Specials
- $0.00
Total Specials
- $0.00
Earnest Deposit
- $30,000/30-day, $45,000/45-day
Auction Type
- Absolute | No Minimum, No Reserve
Map























































































































Rick Brock
Chief Administrative Officer, Auctioneer
























































































































ONLINE ONLY!!! NO MINIMUM, NO RESERVE!!! This fantastic 12+/- acre private oasis features a beautiful 3+ bedroom, 2-bathroom updated ranch home, a working dog kennel, two terrific outbuildings, and an open pasture for horse riding. As you approach the property, you're greeted by lush, meticulously maintained grounds that exude tranquility and natural beauty. Towering trees provide shade in the summer months, while colorful flowers add a touch of vibrancy to the landscape.
Cornerstone Kennel has been in operation since 2002 and provides a clean, safe, and secure space for your furry friends to roam and play! While this is currently used as a successful kennel, the versatility of this property is vast! With sizable outbuildings and ample acreage, this well-maintained property offers the ideal backdrop for a wide range of activities, hobbies, and secluded enjoyment!
RESIDENCE
PROPERTY DETAILS
OPEN HOUSES: June 6th, June 18th, June 24th 3:30-5:30