4536 S. Charles Ave
WICHITA, KS 67217
About This Property
Disclosures
This well has been plugged and was inspected by the City of Wichita. Please see the Inspection Report in the Property Information Packet.
Supporting Documents
Property Details
Class
Type
Year Built
Total Finished Living Area
Bedrooms & Bathrooms
Interior Amenities
Kitchen Features
Exterior Amenities
Utilities
Flood Zone
- See flood maps in Property Information Packet
Municipal Zoning Classification
- SF-5 - Single-Family District
Architecture
- Ranch
Type
- Single Family OnSite Blt
Exterior Construction
- Masonry-Brick
Roof
- Composition
Lot Description
- Standard
Exterior Amenities
- Storm Doors
- Security Lights
- Guttering
- Storm Windows/Ins Glass
- Storage Bldg(s)
- Patio
- Fence Chain
Garage
- Detached
- Oversized
Utilities
- Public Water
- Electric
- Sewer
- Natural Gas
Basement
- Crawl Space
Basement Finish or Lower Level
- None
Cooling
- Electric
- Central
Heating
- Forced Air
- Gas
Dining Area
- Kitchen/Dining Room Combination
Fireplace
- None
Kitchen Features
- Laminate Counters
- Electric Hookup
Master Bedroom
- Master Bedroom on Main Level
Laundry
- Separate Room
- 220-Electric
- Main Floor
Interior Amenities
- Ceiling Fans
- Laminate-Other
Approximate Age
- 51-80 Years
Frontage
- Paved Frontage
Appliances
- Refrigerator
- Dishwasher
- Range/Oven
Bedrooms
- 3
Bathrooms
- 1
Basement Finish
- None
Levels
- One-Story
Total Finished Living Area
- 1,274 Sq. Ft.
Above Ground Living Area
- 1,274 Sq. Ft.
Year Built
- 1956
Lot Size
- 7,652.00 Sq. Ft.
Financial Information
HOA Yearly Due
- $0.00
HOA Initiation Fee
- $0.00
Monthly Income
- $0.00
General Taxes
- $1,412.09
Yearly Specials
- $8.38
Total Specials
- $8.38
Earnest Deposit
- $5,000.00
Auction Type
- Absolute | No Minimum, No Reserve
Map















































Lonny McCurdy
Chairman of the Board, Auctioneer
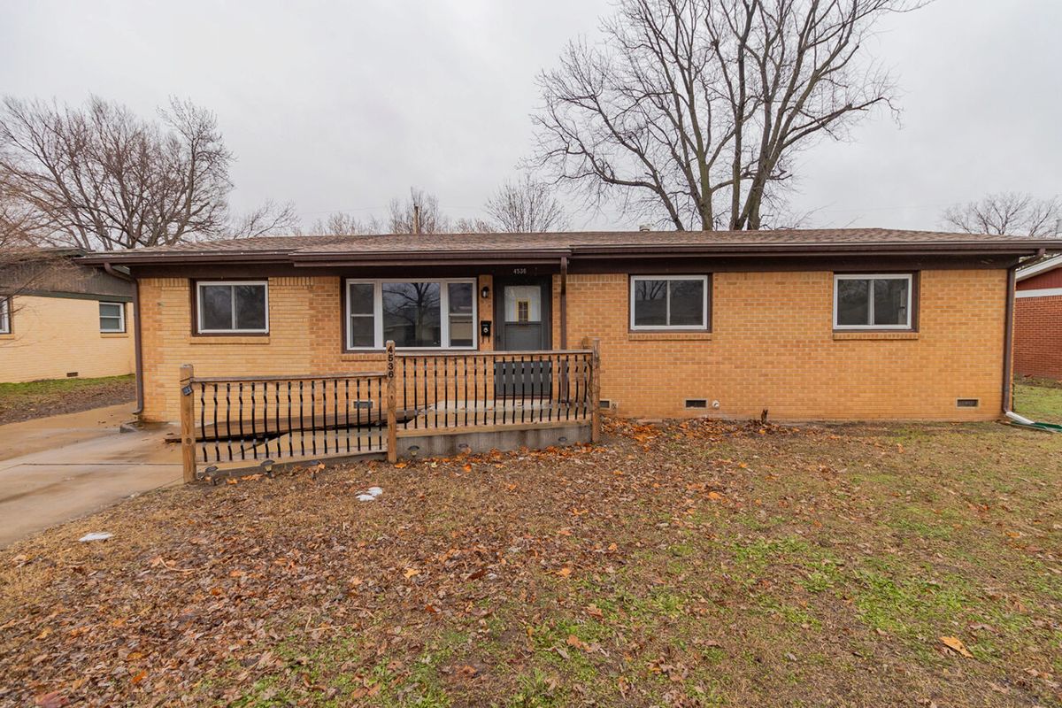
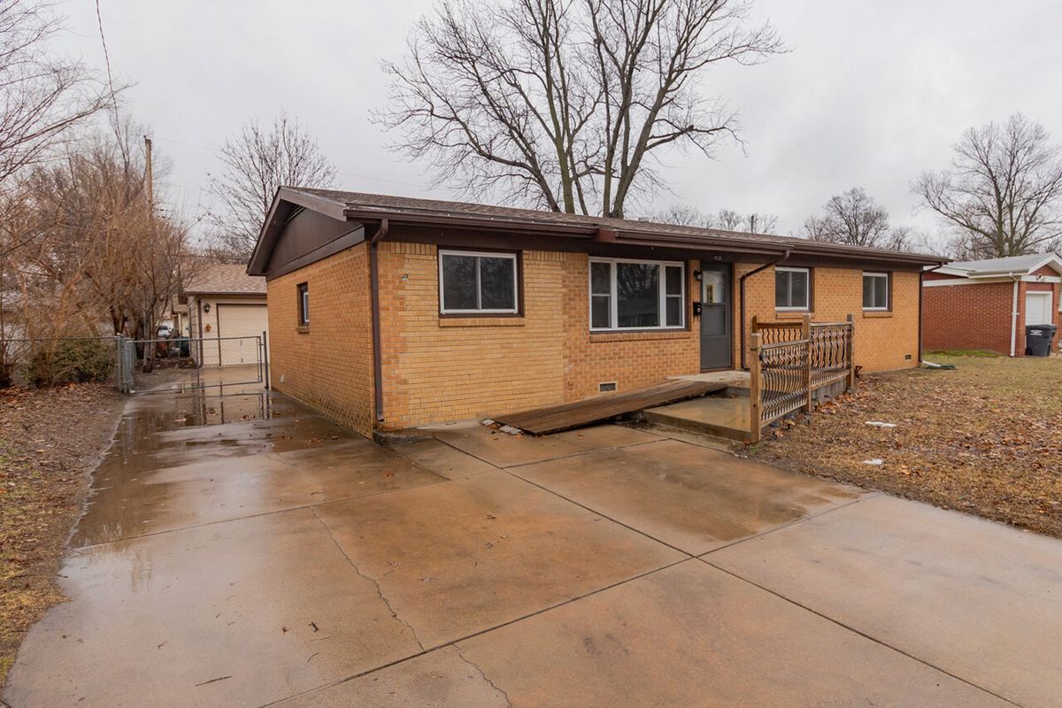
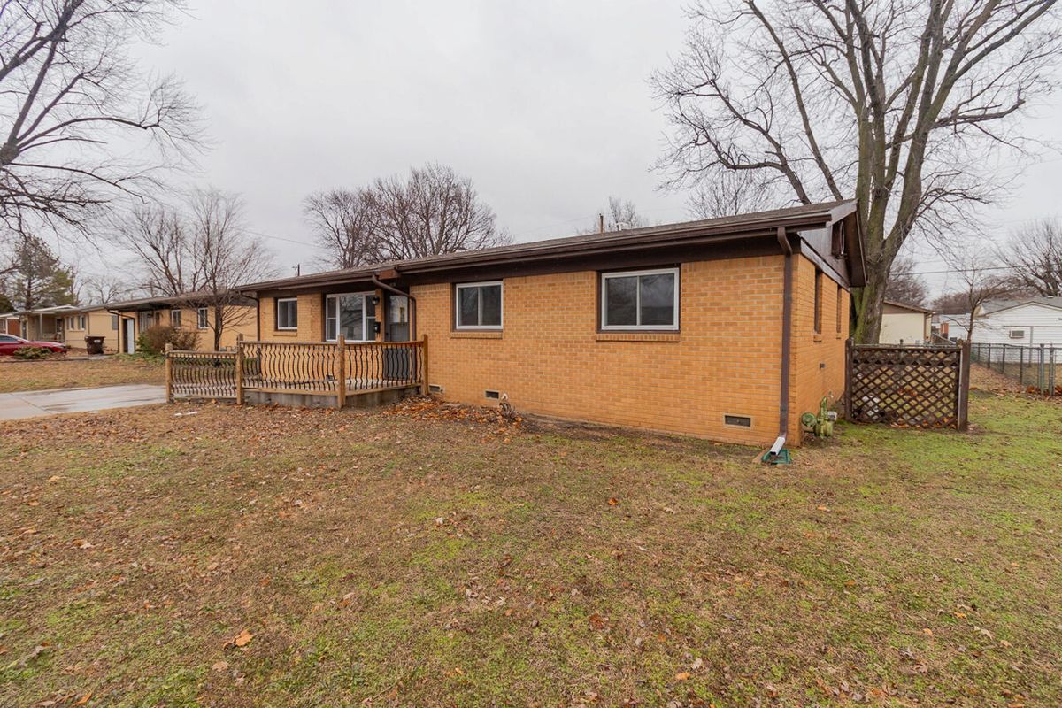
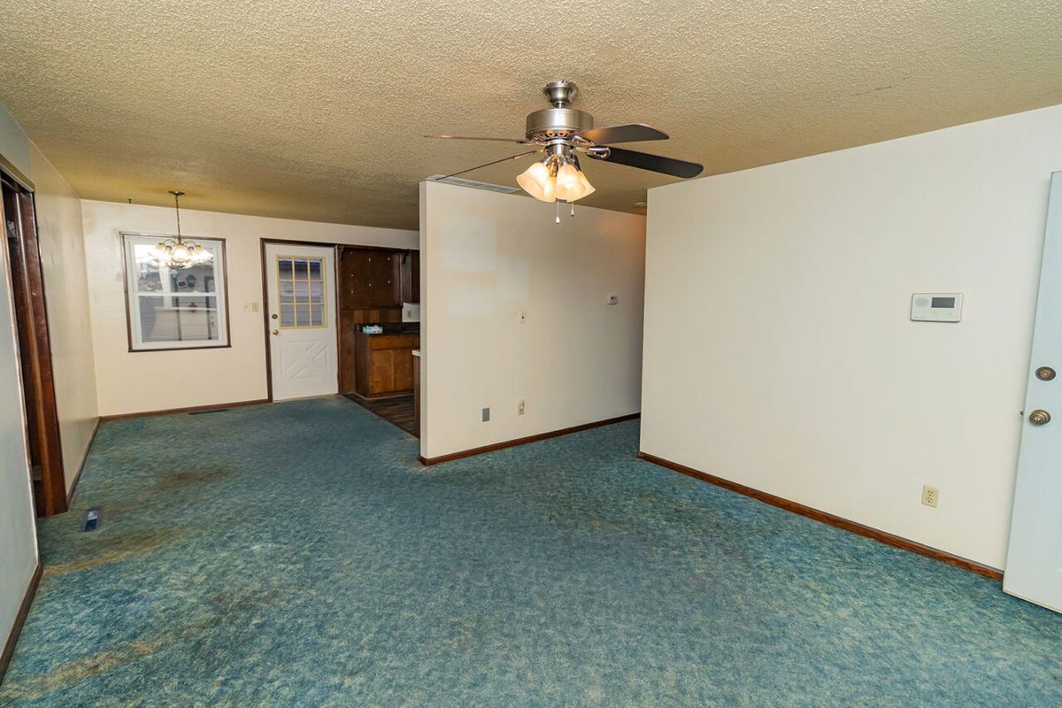
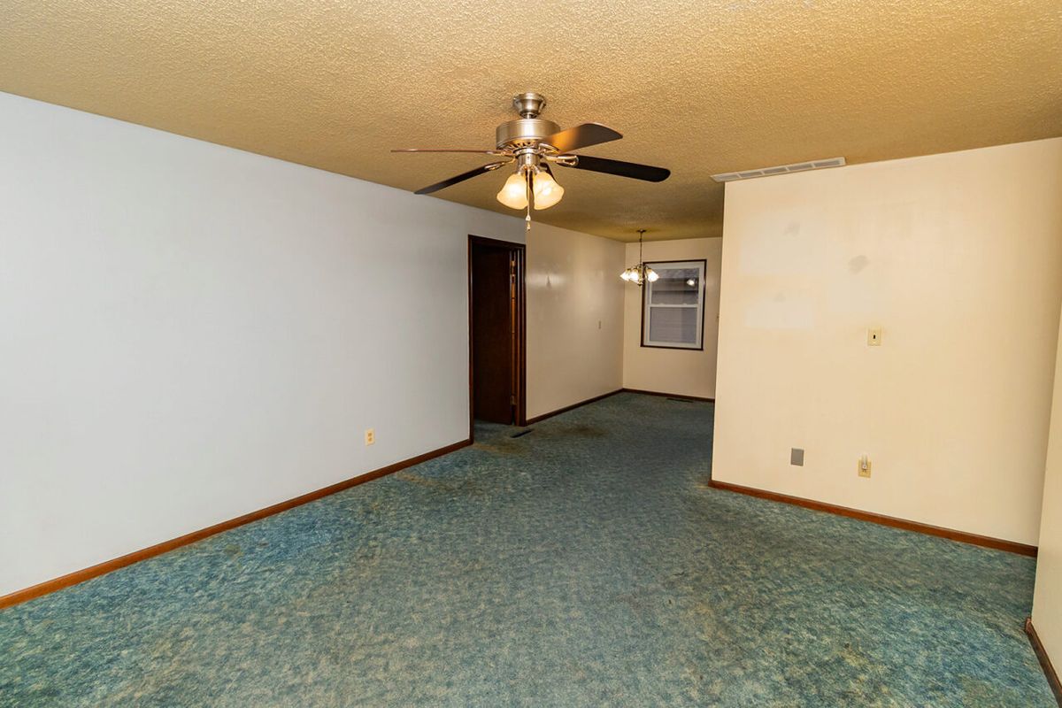











































Live Stream Auction Event! This property is being offered in a multi-property auction via live stream with real-time bidding! Property is selling with clear title at closing and no back taxes. Open house on all properties Sunday, January 28th from 1-5 PM.
NO MINIMUM, NO RESERVE!!! All brick ranch in South Wichita, just a short walking distance to Cessna Elementary School. The home features an oversized 24 x 30 detached two-car garage with a workshop and a metal storage shed with a cement slab underneath. There is also a ramp at the front of the home. The interior has a living room with a picture window and opens up to the kitchen/dining combination. This area has outside access and includes a refrigerator, oven, and dishwasher. The laminate flooring was installed last summer! The home provides three large bedrooms, a full bathroom with a tub/shower combination, and a separate laundry room. Another great feature is the custom-built closet behind the mirrors in the green bedroom. This home is from an estate
Per the seller, in 2022 the line from the city water meter to the house was replaced, the roof is approximately two years old, new windows, and the bathroom is plumbed for two sinks!