1949 N. Minneapolis Ave.
WICHITA, KS 67219
About This Property
Disclosures
All or some of the utilities to the property are currently off. It will be the responsibility of the buyer to comply with any requirements imposed by the utility companies to return service to the property.
Supporting Documents
Property Details
Class
Type
Year Built
Total Finished Living Area
Bedrooms & Bathrooms
Interior Amenities
Kitchen Features
Exterior Amenities
Utilities
Flood Zone
- See flood maps in Property Information Packet
Municipal Zoning Classification
- SF-5 - Single-Family District
Architecture
- Traditional
Type
- Single Family OnSite Blt
Exterior Construction
- Vinyl-Metal Siding
Roof
- Composition
Lot Description
- Standard
Exterior Amenities
- Security Lights
- Fence Chain
- Storm Windows/Ins Glass
- Storage Bldg(s)
- Guttering
- Storm Doors
Garage
- None
Utilities
- Public Water
- Sewer
- Electric
Basement
- None
Basement Finish or Lower Level
- None
Cooling
- Electric
- Window/Wall Unit
Heating
- Forced Air
- Electric
Dining Area
- Living/Dining Room Combination
Kitchen Features
- Laminate Counters
- Electric Hookup
Master Bedroom
- Master Bedroom on Main Level
Laundry
- Separate Room
- 220-Electric
- Main Floor
Interior Amenities
- Laminate-Other
- Hardwood Floors
Approximate Age
- 51-80 Years
Frontage
- Paved Frontage
Appliances
- Range/Oven
- Refrigerator
Bedrooms
- 2
Bathrooms
- 1
Basement Finish
- None
Levels
- One-Story
Total Finished Living Area
- 672 Sq. Ft.
Above Ground Living Area
- 672 Sq. Ft.
Year Built
- 1950
Lot Size
- 6,954.00 Sq. Ft.
Financial Information
HOA Yearly Due
- $0.00
HOA Initiation Fee
- $0.00
Monthly Income
- $0.00
General Taxes
- $233.04
Yearly Specials
- $8.38
Total Specials
- $8.38
Earnest Deposit
- $5,000 for a 30 Day Closing
Auction Type
- Reserved
Map






























Isaac Klingman
Auctioneer, REALTOR®
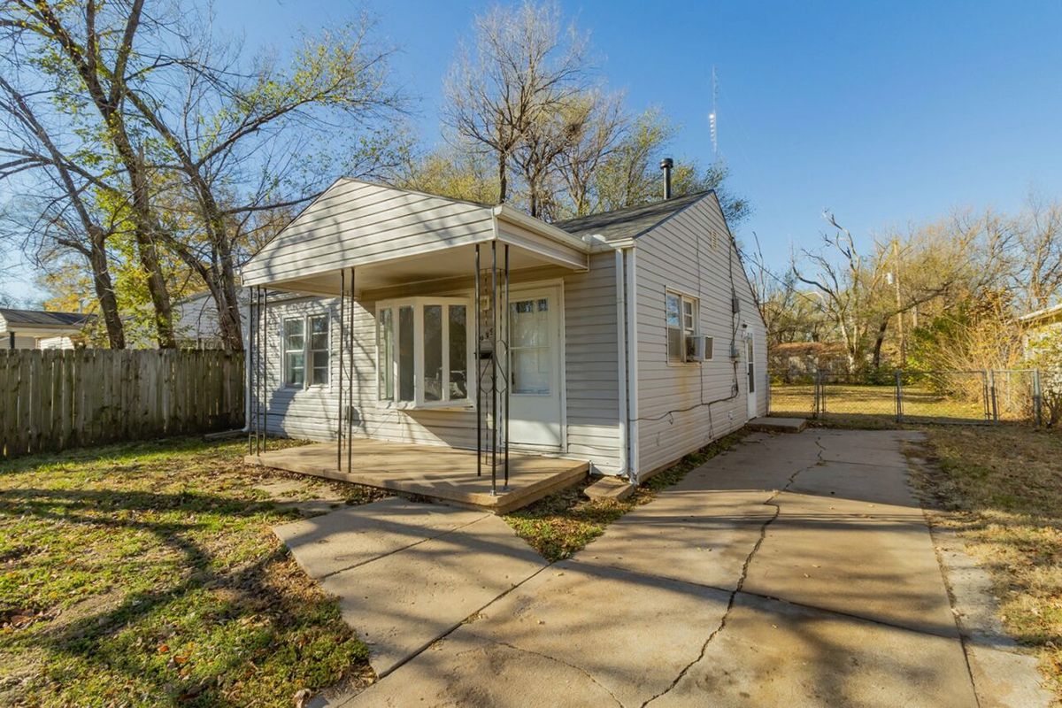
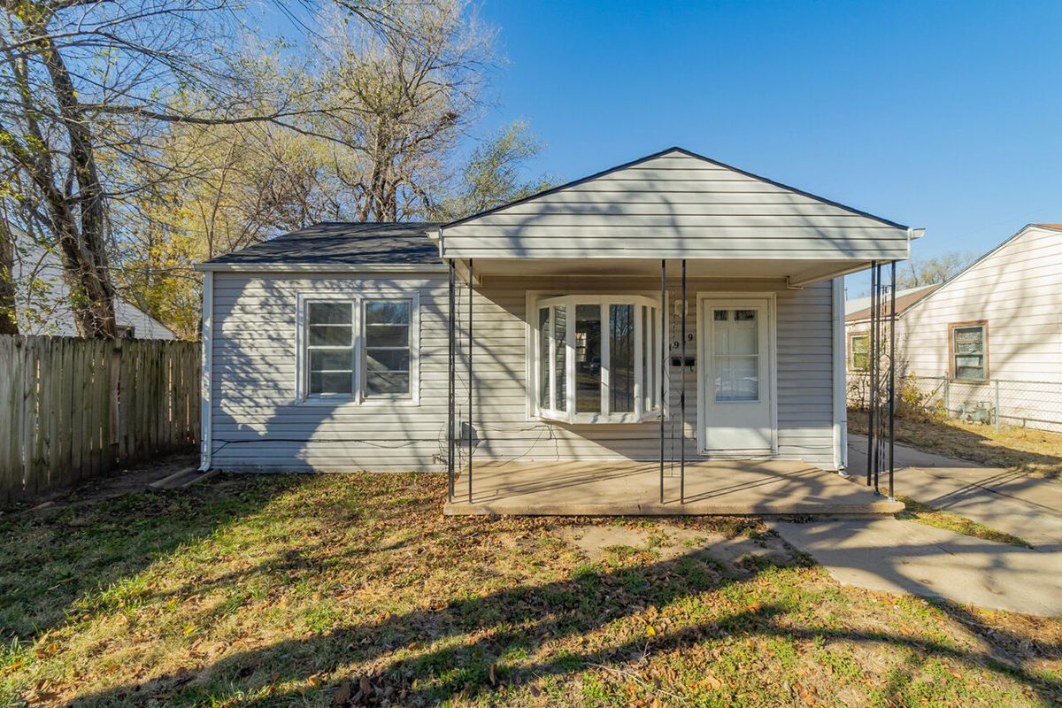
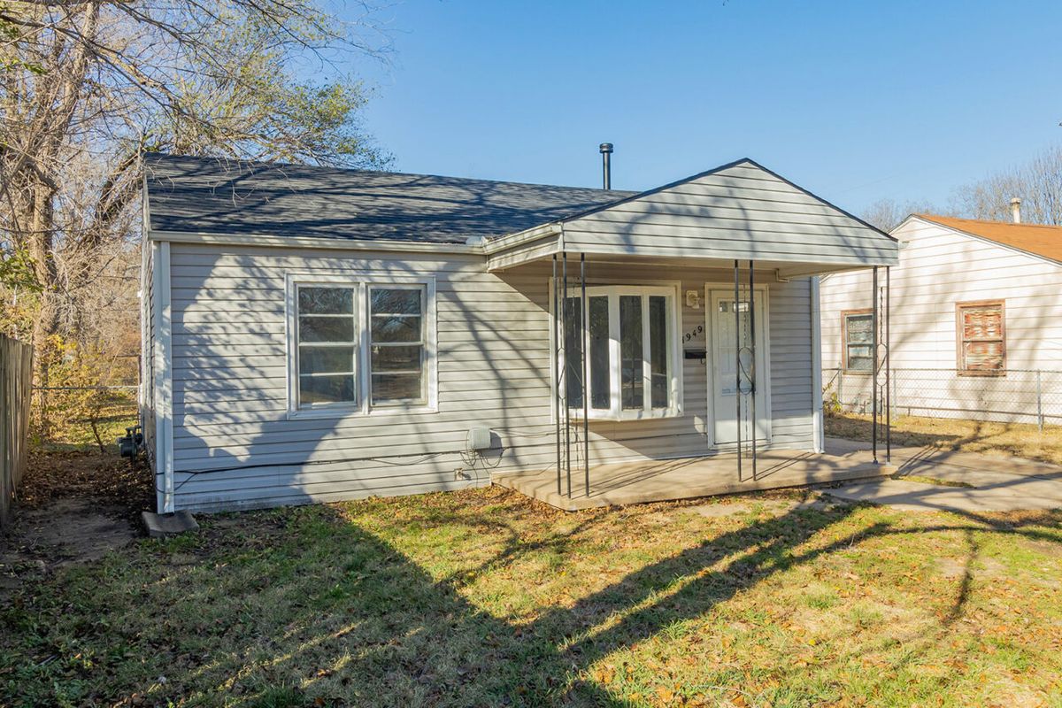
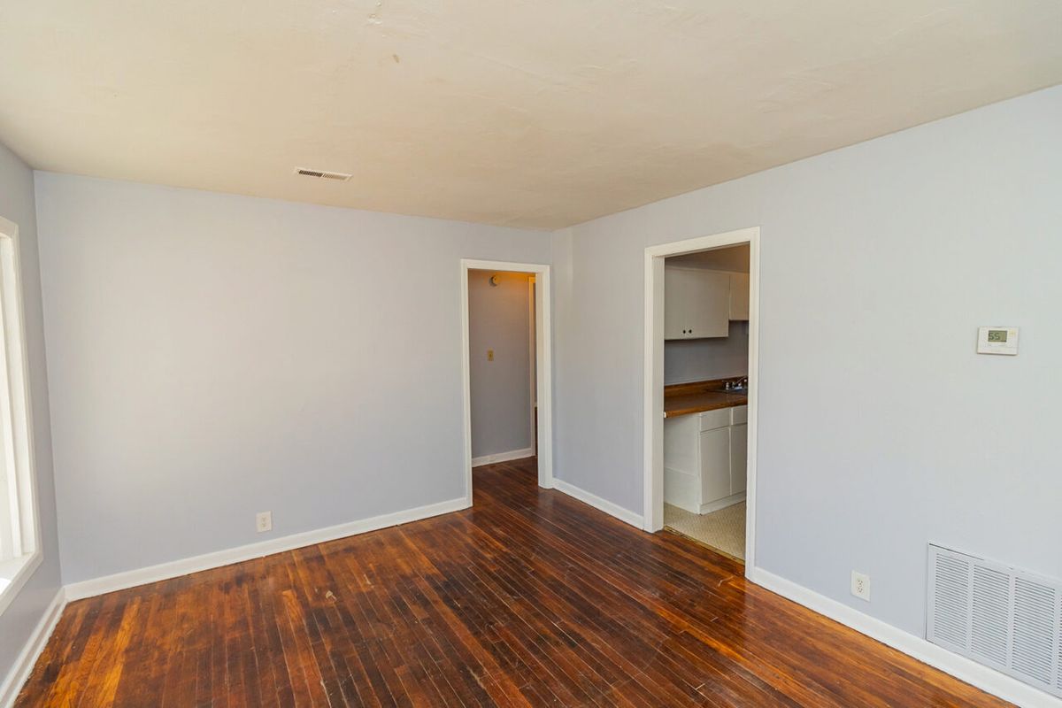
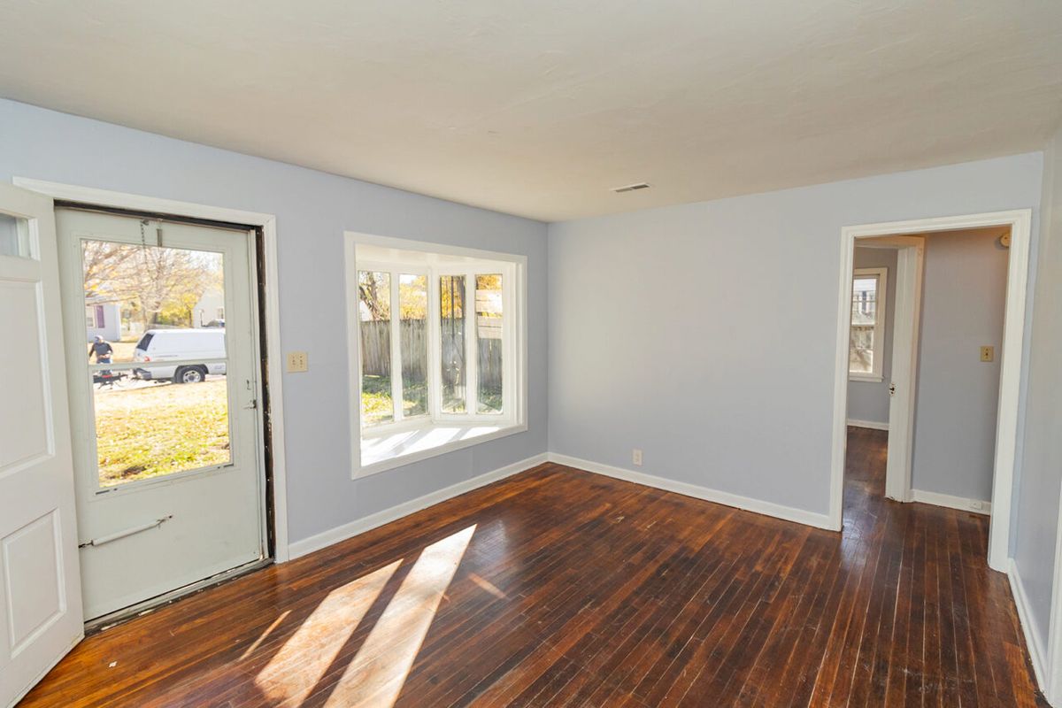


























LIVE & Online Multi-Property 2023 Finale Event! We've missed the live auction environment and seeing auction participants in-person! We are inviting YOU to celebrate the end of the year with us at this special edition Multi-Property auction event that will be conducted both Live & Online. You will be able to come in person to The Holiday Inn (Kellogg & Rock Rd) or view and bid online via livestream right here on this page. We plan to make this event festive and hope you're able to join us.
2-bedroom, 1-bathroom move-in ready ranch located in northeast Wichita near WSU! The exterior features vinyl siding, a covered front porch, and a fully fenced backyard with an attached storage shed.
Inside is a nice living room/dining room combination with hardwood flooring and a large bay window. Next is the kitchen which provides wood cabinetry, laminate countertops, and the refrigerator and stove transfer! Two bedrooms with hardwood flooring, a full bathroom with a tub/shower combination, and a laundry/mudroom complete the home. This property was previously rented for $700/month!