1803 W. 109th St. N.
VALLEY CENTER, KS 67147
About This Property
Disclosures
Property offered at ONLINE ONLY auction. | 10% Buyer's Premium will be added to the final bid. | BIDDING OPENS: Tuesday, July 5th, 2022 at 2 PM (cst) | BIDDING CLOSING: Thursday, July 21st, 2022 at 2:10 PM (cst). Bidding will remain open on this property until 1 minute has passed without receiving a bid. Property available to preview by appointment.
Property is undergoing a survey.
The tax amounts listed above reflect the amounts for 2021 with the home and all 58+/- acres. Taxes on the individual parcels will be estimated at closing as final amounts will not be available until such time as the lot split is recorded. Boundaries depicted on aerial images are approximate and estimated, please refer to survey once available.
All mineral rights held by the seller will pass with the real estate to the buyer. Crops planted at the time of sale do not transfer with the property.
$35,000 anticipates closing on or before 30 days from the date of sale. A 45 day close is available at the discretion of purchaser with deposit of $50,000 in earnest money at the time of contracting.
Supporting Documents
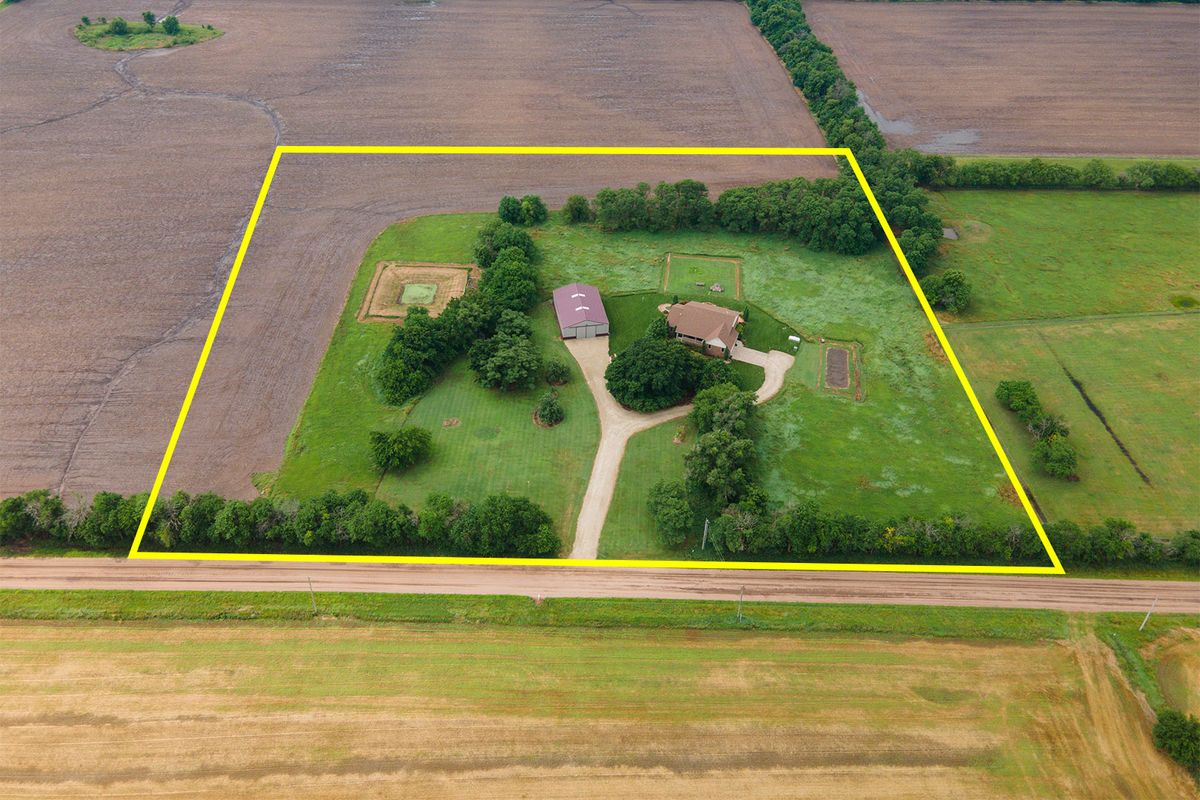
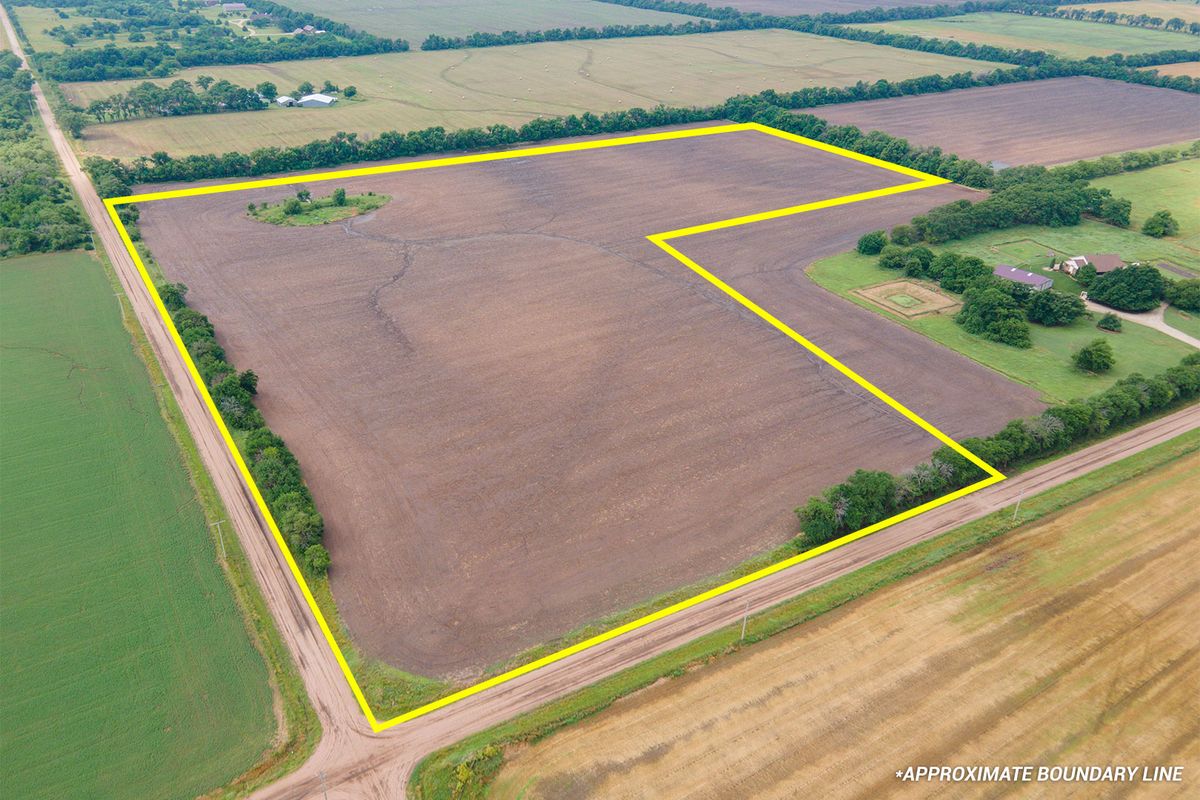
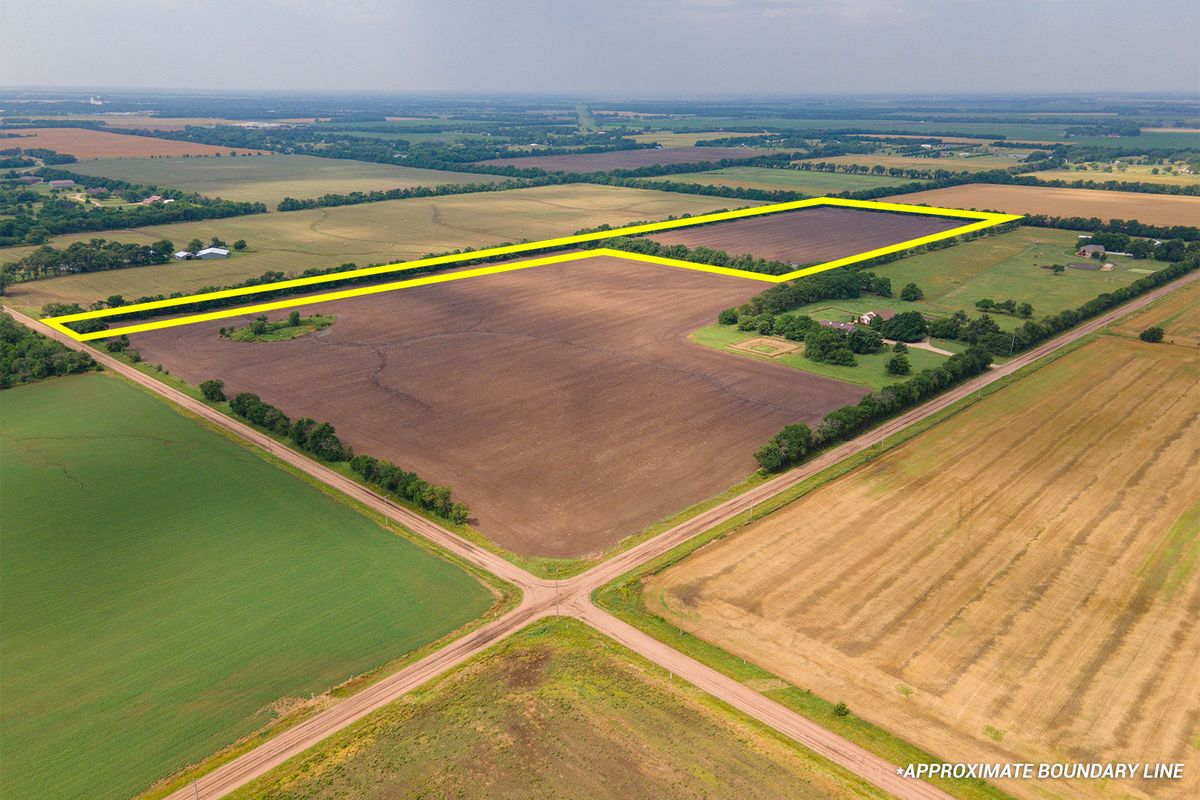
Property Details
Class
Year Built
Total Finished Living Area
Bedrooms & Bathrooms
Interior Amenities
Kitchen Features
Exterior Amenities
Utilities
Class
Flood Zone
- See flood maps in Property Information Packet
Municipal Zoning Classification
- RR - Rural Residential District
Architecture
- Ranch
Exterior Construction
- Masonry-Brick
Roof
- Other
Lot Description
- Standard
Exterior Amenities
- Irrigation Well
- Sidewalks
- Horses Allowed
- Patio
- Storm Shelter
- Covered Deck
- Other
- Sprinkler System
- Irrigation Pump
- Security Lights
- Storm Windows/Ins Glass
- Guttering
- Outbuildings
- Storm Doors
Garage
- Oversized
- Attached
- Opener
Utilities
- Lagoon
- Electric
- Propane Gas
- Irrigation Well
- Rural Water
Basement
- Full
- View Out
Basement Finish or Lower Level
- Rec/Family Room
- 1 Bath
- Storage
- 2-Bedroom
- Wet Bar
Cooling
- Central
- Electric
- Attic Fan
Heating
- Forced Air
- Propane-Leased
Dining Area
- Eating Space in Kitchen
- Formal
Fireplace
- Gas
- 2-Way
- Living Room
- Family Room
- Two
Kitchen Features
- Electric Hookup
- Granite Counters
- Pantry
Master Bedroom
- Split Bedroom Plan
- Master Bedroom on Main Level
- Two Sinks
- Separate Tub/Shower
- Master Bedroom Bath
Other Rooms
- Mud Room
- Foyer
- Office
- Hearth Room
Laundry
- Main Floor
- Wash Sink
- 220-Electric
Interior Amenities
- Ceiling Fans
- Security System
- Wet Bar
- Owned Water Softner
- Walk-in Closet(s)
- Hardwood Floors
- Skylight(s)
- Wired for Surround Sound
- Partial Window Covers
- Water Purification System
- Humidifier
- Vaulted Ceilings
Occupancy
- Owner Occupied
Approximate Age
- 21-35 Years
Frontage
- Unpaved
Appliances
- Dishwasher
- Refrigerator
- Microwave
- Disposal
- Washer
- Range/Oven
- Dryer
Bedrooms
- 4
Bathrooms
- 3.5
Half Bathrooms
- 1
Basement Finish
- Yes, Finished
Levels
- One-Story
Total Finished Living Area
- 3,281 Sq. Ft.
Above Ground Living Area
- 1,941 Sq. Ft.
Basement Finished Area
- 1,340 Sq. Ft.
Year Built
- 2001
Lot Size
- 10 ±
Financial Information
HOA Yearly Due
- $0.00
HOA Initiation Fee
- $0.00
Monthly Income
- $0.00
General Taxes
- 6747.04
Yearly Specials
- 10.752
Total Specials
- 10.72
Earnest Deposit
- $35,000 for 30 days/ $50,000 for 45 days
Auction Type
- Absolute | No Minimum, No Reserve
Map









































































Rick Brock
Chief Administrative Officer, Auctioneer
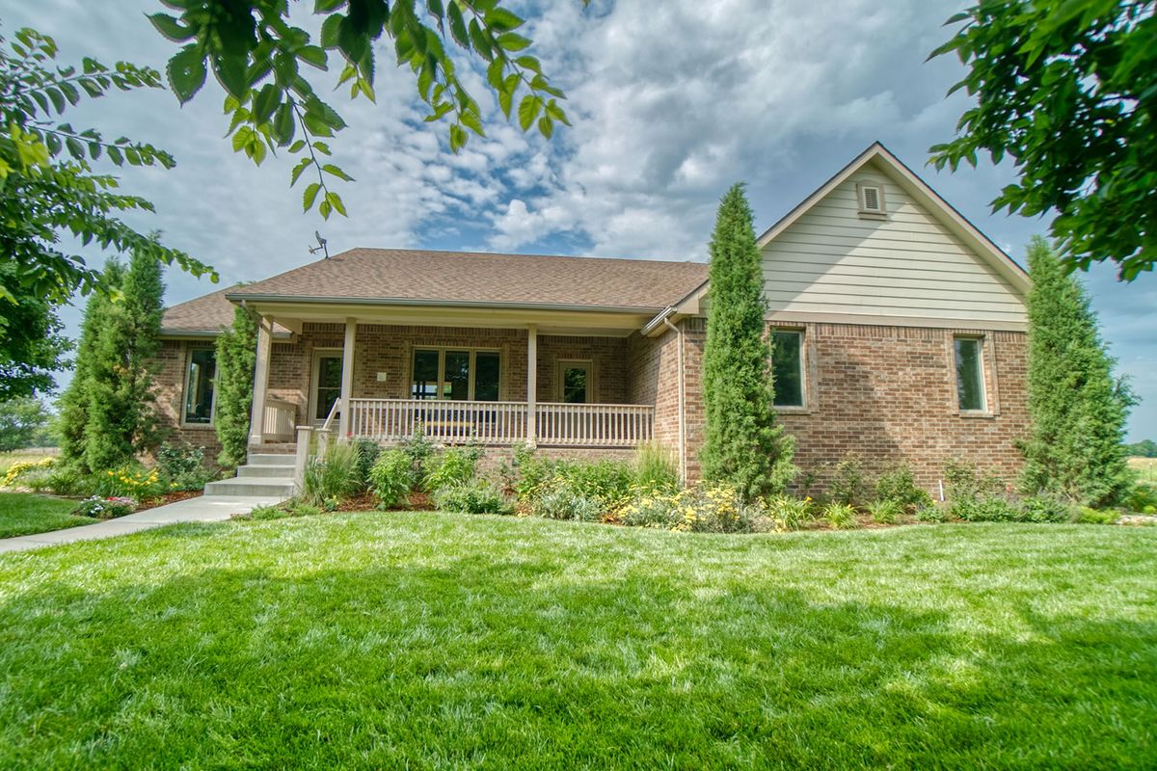

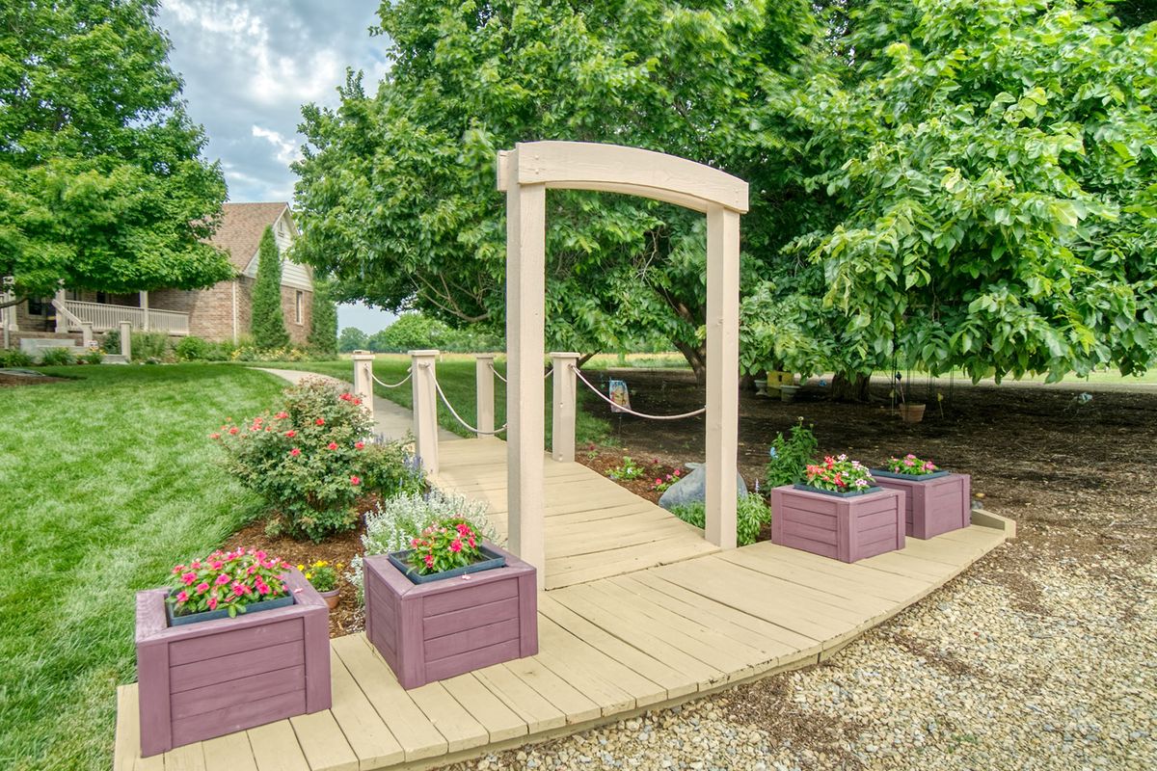






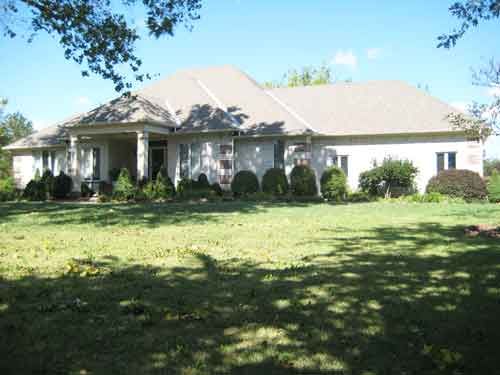

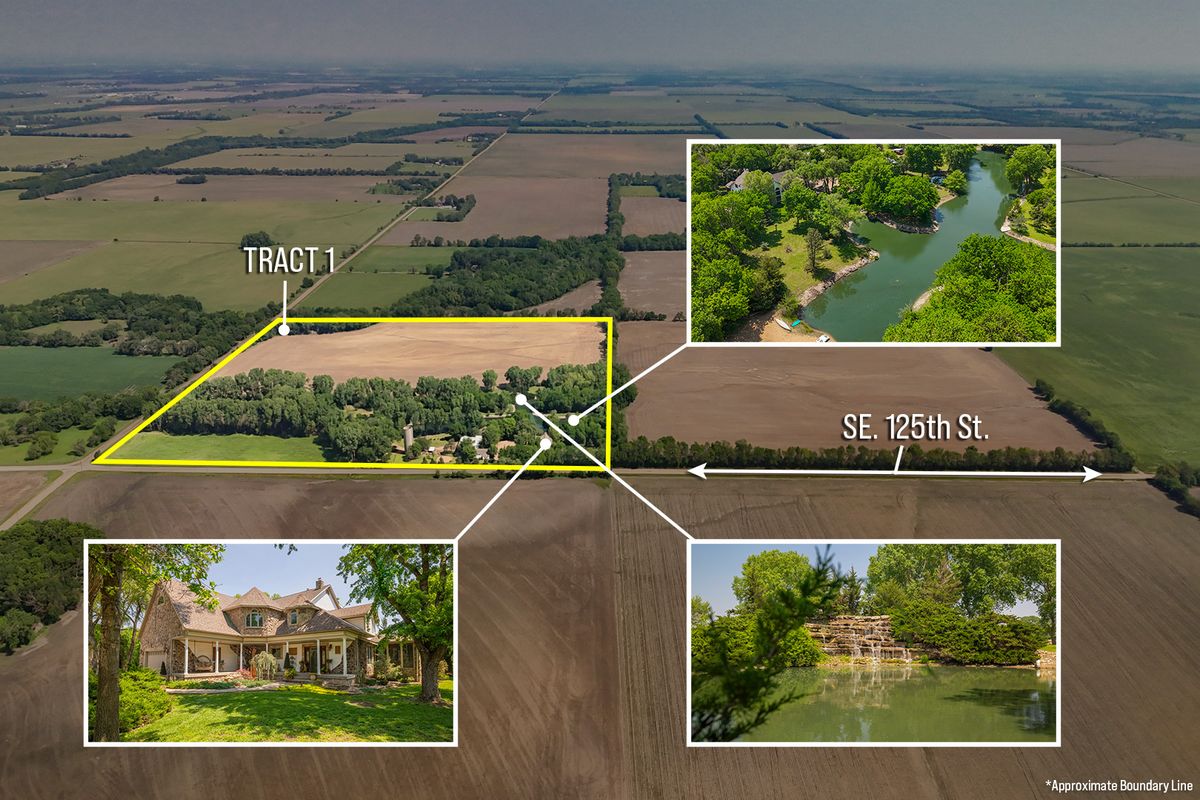
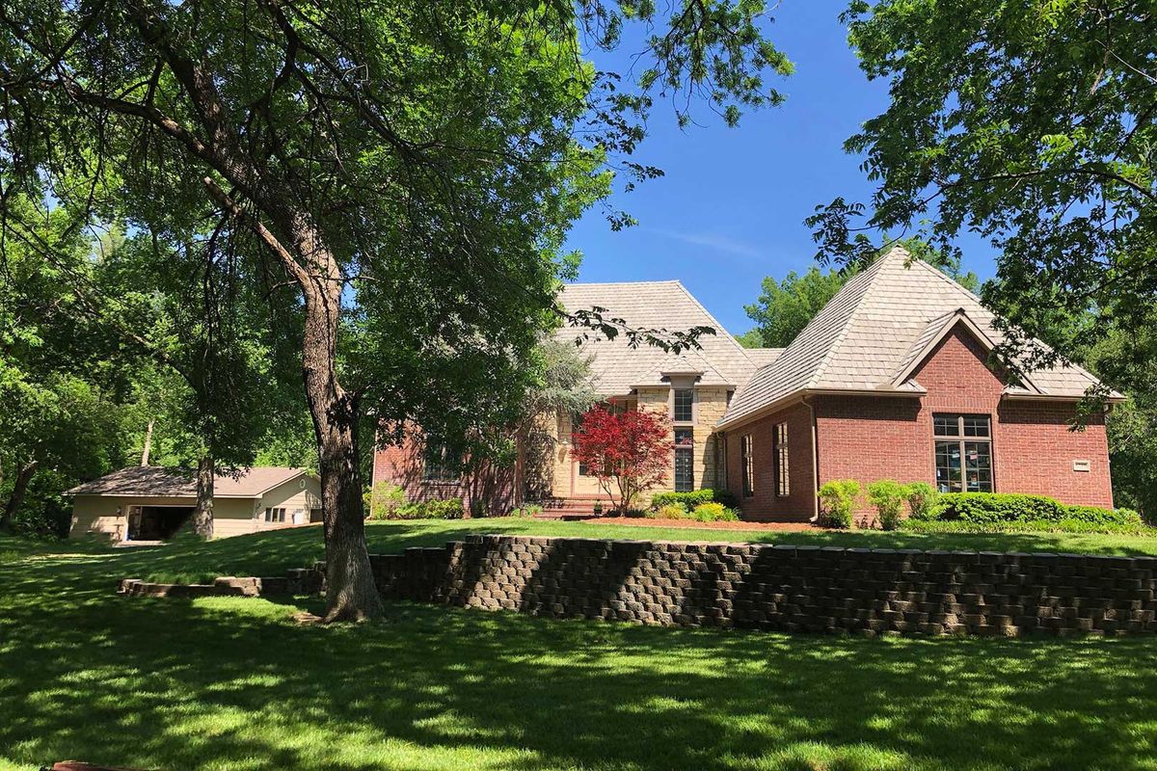

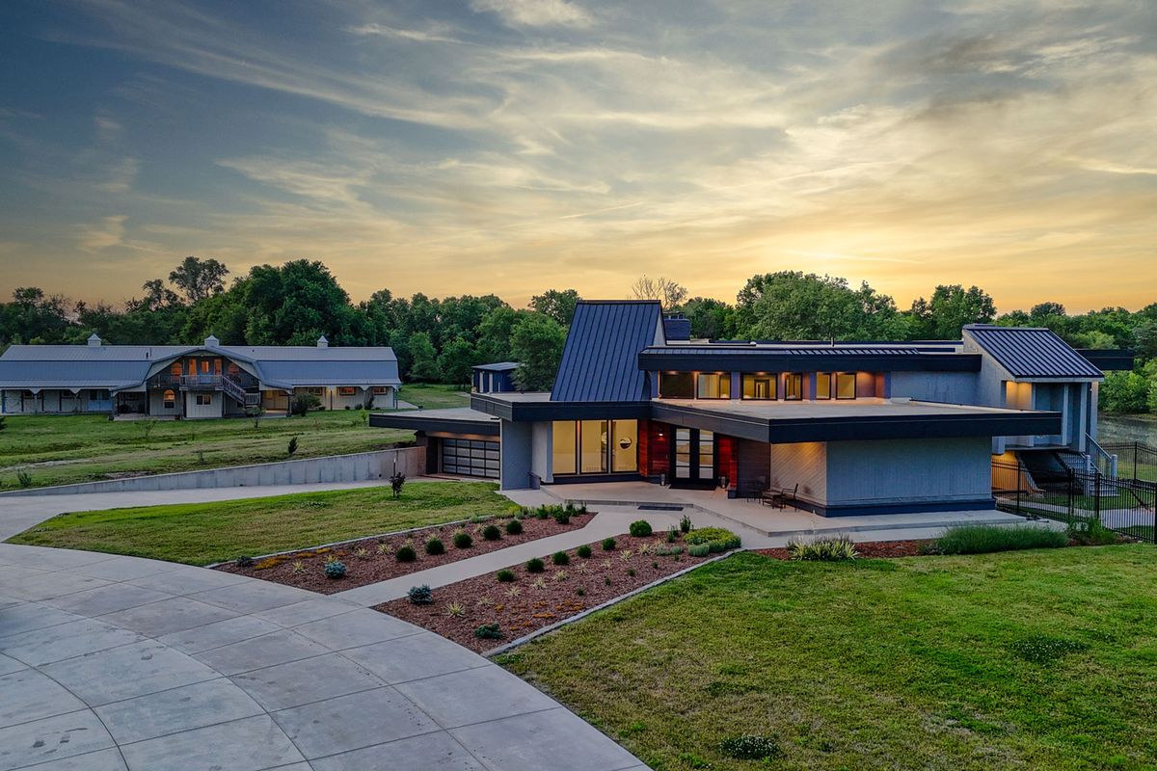






































































ONLINE ONLY!!! NO MINIMUM, NO RESERVE!!! PREMIER!!! This beautiful full brick ranch home was custom built by Craig Pate Homes in 2001 and has been owner-occupied ever since. This property has been meticulously maintained along with the owner consistently doing updates. This parcel provides a 4+ bedroom, 3.5 bathroom home on 10+/- acres with an impressive 42x60 Morton building.
Exterior Features
Morton Building
Home
Please see the property information packet for a full list of updates from the seller.