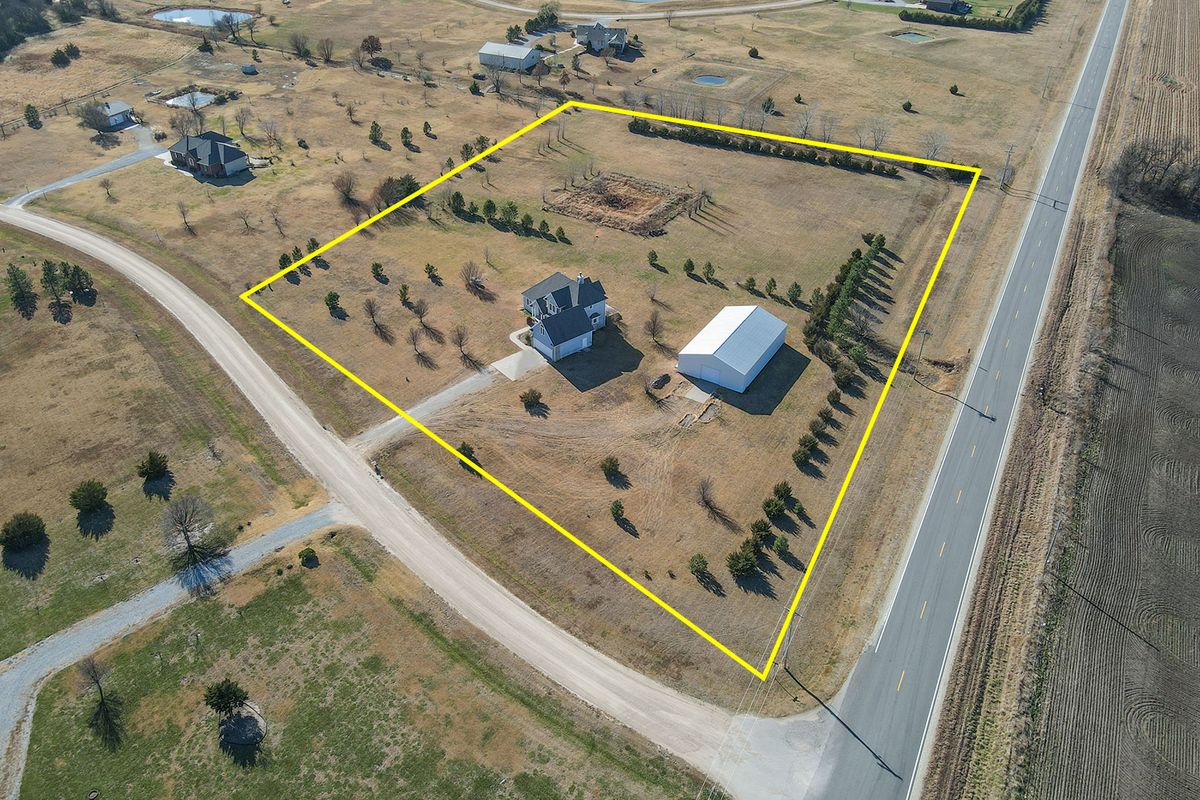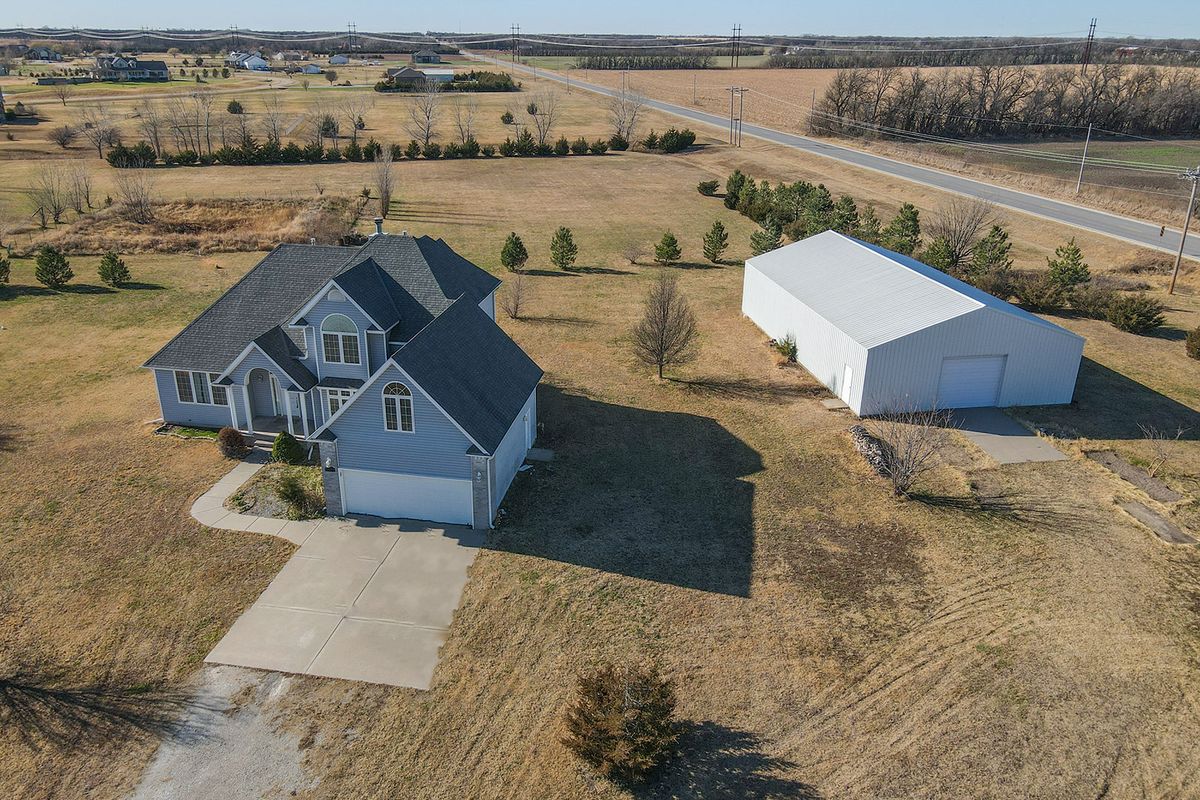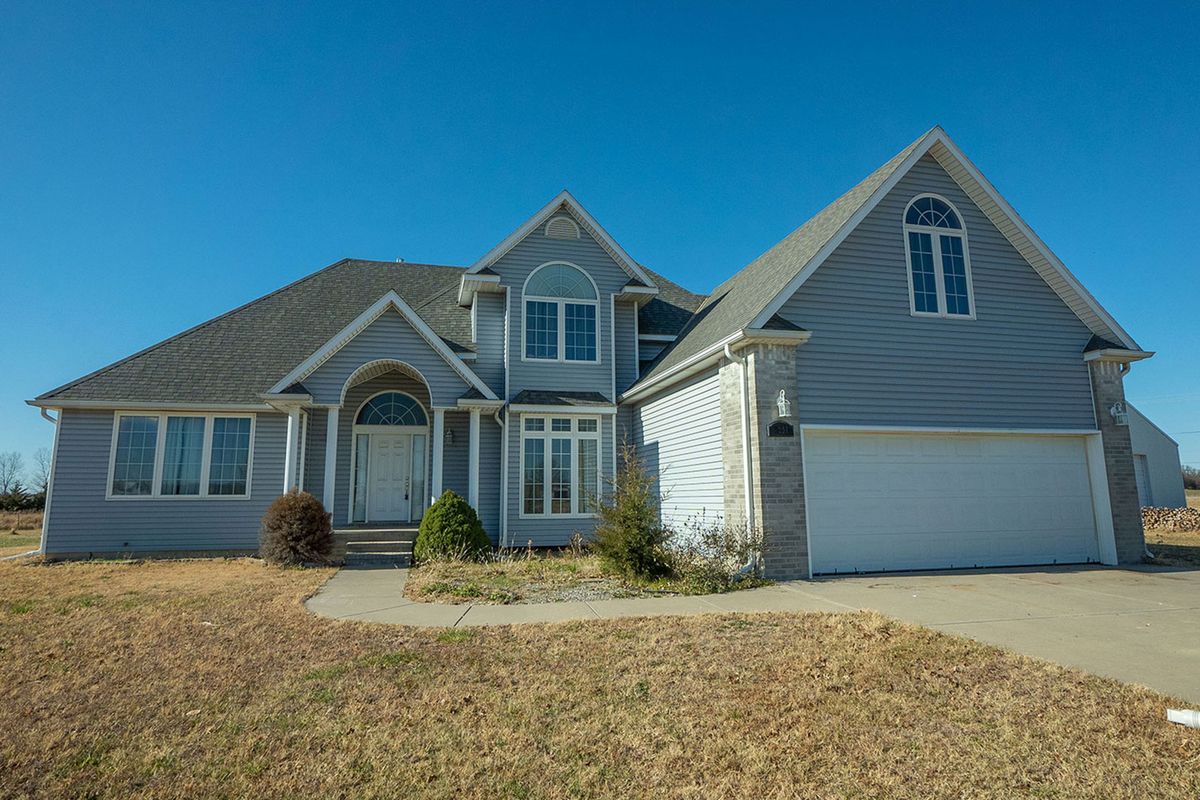7201 S. Fieldcrest St.
CLEARWATER, KS 67026
About This Property
Disclosures
Property offered at ONLINE ONLY auction. | 10% Buyer's Premium will be added to the final bid. | BIDDING OPENS: Tuesday, November 17th 2020 at 2:00 PM (cst) | BIDDING CLOSES: Thursday, December 3rd, 2020 at 2:15 PM) (cst). Bidding will remain open on this property until 1 minute has passed without receiving a bid. Property available to preview by appointment.
All remaining building materials in the basement transfer with the property.
Supporting Documents
Property Details
Class
Year Built
Total Finished Living Area
Bedrooms & Bathrooms
Interior Amenities
Kitchen Features
Exterior Amenities
Utilities
Flood Zone
- See flood maps in Property Information Packet
Municipal Zoning Classification
- RR - Rural Residential District
Architecture
- Traditional
Exterior Construction
- Frame
Roof
- Composition
Lot Description
- Corner
- Irregular
Exterior Amenities
- Covered Patio
- Outbuildings
- Deck
- Security Lights
- Guttering
Garage
- Detached
- Oversized
- Attached
Utilities
- Propane Gas
- Lagoon
- Private Water
- Electric
Basement
- Daylight
- Full
Basement Finish or Lower Level
- None
Cooling
- Central
- Electric
Heating
- Forced Air
- Propane-Owned
Dining Area
- Eating Bar
- Formal
Fireplace
- One
- Kitchen/Hearth Room
- Living Room
- 2-Way
Kitchen Features
- Electric Hookup
- Island
- Eating Bar
Master Bedroom
- Master Bedroom Bath
- Two Sinks
- Master Bedroom on Main Level
- Separate Tub/Shower
Other Rooms
- Mud Room
Laundry
- Wash Sink
- Main Floor
- Separate Room
- 220-Electric
Interior Amenities
- Central Vacuum
- Partial Window Covers
- Hardwood Floors
- Ceiling Fans
- Vaulted Ceilings
- Owned Water Softner
Approximate Age
- 11-20 Years
Frontage
- Unpaved
Appliances
- Microwave
- Dishwasher
- Range/Oven
- Disposal
- Refrigerator
Bedrooms
- 4
Bathrooms
- 2.5+
Half Bathrooms
- 2
Basement Finish
- Yes, Unfinished
Levels
- 1.5-Story
Total Finished Living Area
- 2,667 Sq. Ft.
Above Ground Living Area
- 2,667 Sq. Ft.
Year Built
- 2003
Lot Size
- 5.05 Acres
Financial Information
HOA Yearly Due
- $0.00
HOA Initiation Fee
- $0.00
Monthly Income
- $0.00
General Taxes
- $4,570.25
Yearly Specials
- $7.80
Total Specials
- $7.80
Earnest Deposit
- $20,000.00
Auction Type
- Reserved
Map






















































Braden McCurdy
Chief Executive Officer, Broker & Auctioneer



































































ONLINE ONLY!!! Beautiful 4 bedroom traditional home on 5+/- acres in Clearwater, Kansas! This 1.5 story home features an attached 2 car garage and a backyard deck. Adjacent to the home is the 64 x 40 outbuilding with an overhead door. The home is on a drinking well and owned propane tank.
As you enter the spacious 2,667 +/- SF home you will see the formal dining room with wood floors to your right, the primary bedroom and half bathroom with tile flooring to your left, and the large living room straight ahead with vaulted ceilings and outside access. The living room also has a two-way wood-burning fireplace. The kitchen/hearth room provides a large eating bar, island, pendant lighting, deck access, and a pantry. Appliances include the dishwasher, microwave, refrigerator, wall oven, and cooktop. Off the kitchen is the laundry room with a wet sink, garage access, and a half bathroom. The large primary bedroom features 2 walk-in closets and an ensuite with a soaker tub, double sinks, and a walk-in shower.
The upper level of the home has 2 additional spacious bedrooms with walk-in closets and a loft space that could be used as the 4th bedroom, office, or playroom. There is also a full bathroom with a walk-in shower.
The full unfinished basement offers additional storage space. Once finished, you would have over 4,000 SF of finished living space!
OPEN HOUSE: Monday, November 30th from 3:30 to 5:30 pm.