6210 N LEGION AVE
WICHITA, KS 67204
About This Property
Disclosures
$25,000 for 30 days/ $40,000 for 45 days.
Supporting Documents
Property Details
Class
Year Built
Total Finished Living Area
Bedrooms & Bathrooms
Interior Amenities
Kitchen Features
Exterior Amenities
Utilities
Class
Flood Zone
- See flood maps in Property Information Packet
Municipal Zoning Classification
- SF-5 - Single-Family District
Architecture
- Ranch
Exterior Construction
- Masonry-Stone
- Masonry-Brick
- Frame
Roof
- Other
Lot Description
- River/Creek
- Wooded
Exterior Amenities
- RV Parking
- Fence Wood
- Sidewalks
- Horses Allowed
- Storage Bldg(s)
- Patio
- Deck
- Security Lights
- Guttering
- Sprinkler System
- Irrigation Well
- Storm Windows/Ins Glass
Garage
- Detached
- Side Load
- Attached
- Opener
Utilities
- Well
- Irrigation Well
- Septic
- Electric
- Natural Gas
Basement
- View Out
- Walkout
Basement Finish or Lower Level
- 2-Bedroom
- 1 Bath
- Storage
- Rec/Family Room
Cooling
- Electric
- Central
- Zoned
Heating
- Gas
- Forced Air
- Zoned
Dining Area
- Kitchen/Dining Room Combination
- Eating Bar
Fireplace
- Family Room
- Two
- Blower
- Living Room
- Wood Burning
Kitchen Features
- Electric Hookup
- Eating Bar
- Pantry
Master Bedroom
- Master Bedroom on Main Level
- Split Bedroom Plan
- Master Bedroom Bath
- Separate Tub/Shower
Other Rooms
- Bonus Room
Laundry
- 220-Electric
- Separate Room
- Main Floor
Interior Amenities
- Walk-in Closet(s)
- Hardwood Floors
- Owned Water Softner
- Vaulted Ceilings
- Fireplace Doors/Screens
- Wet Bar
- Humidifier
- Partial Window Covers
- Ceiling Fans
Approximate Age
- 11-20 Years
Frontage
- Unpaved
Appliances
- Disposal
- Range/Oven
- Dishwasher
- Microwave
- Refrigerator
Bedrooms
- 4
Bathrooms
- 3.5
Half Bathrooms
- 1
Basement Finish
- Yes, Finished
Levels
- One-Story
Total Finished Living Area
- 3,342 Sq. Ft.
Above Ground Living Area
- 2,265 Sq. Ft.
Basement Finished Area
- 1,077 Sq. Ft.
Year Built
- 2002
Lot Size
- 4.47 Acres
Financial Information
General Taxes
- $5,378.99
Yearly Specials
- $5.88
Total Specials
- $5.88
Earnest Deposit
- $25,000.00
Auction Type
- Absolute | No Minimum, No Reserve
Map





















































.jpg)






















Braden McCurdy
Chief Executive Officer, Broker & Auctioneer
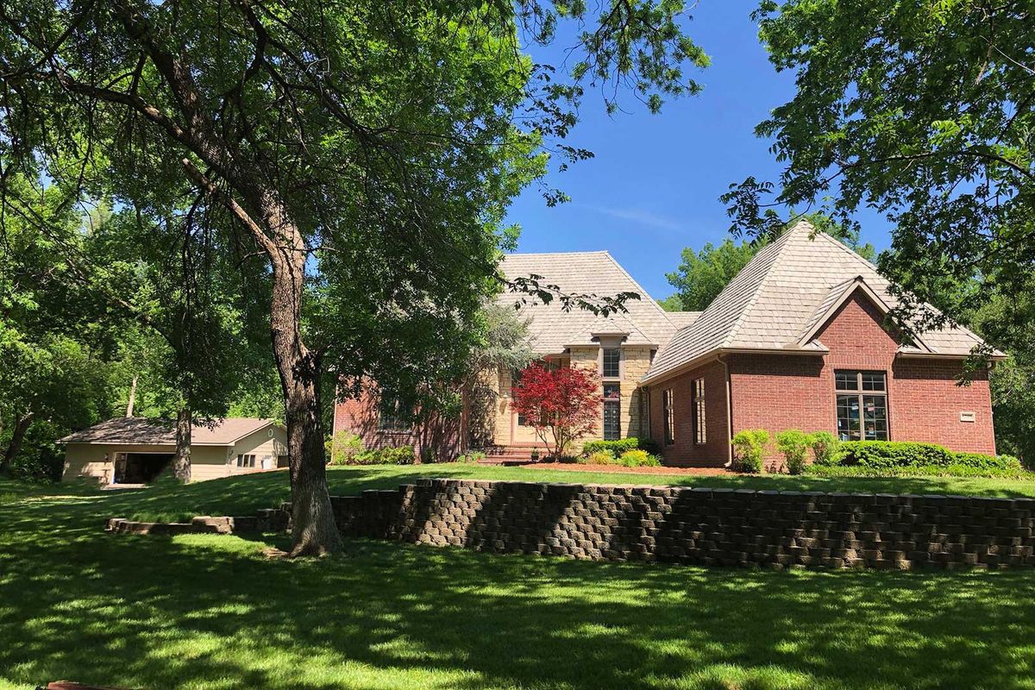
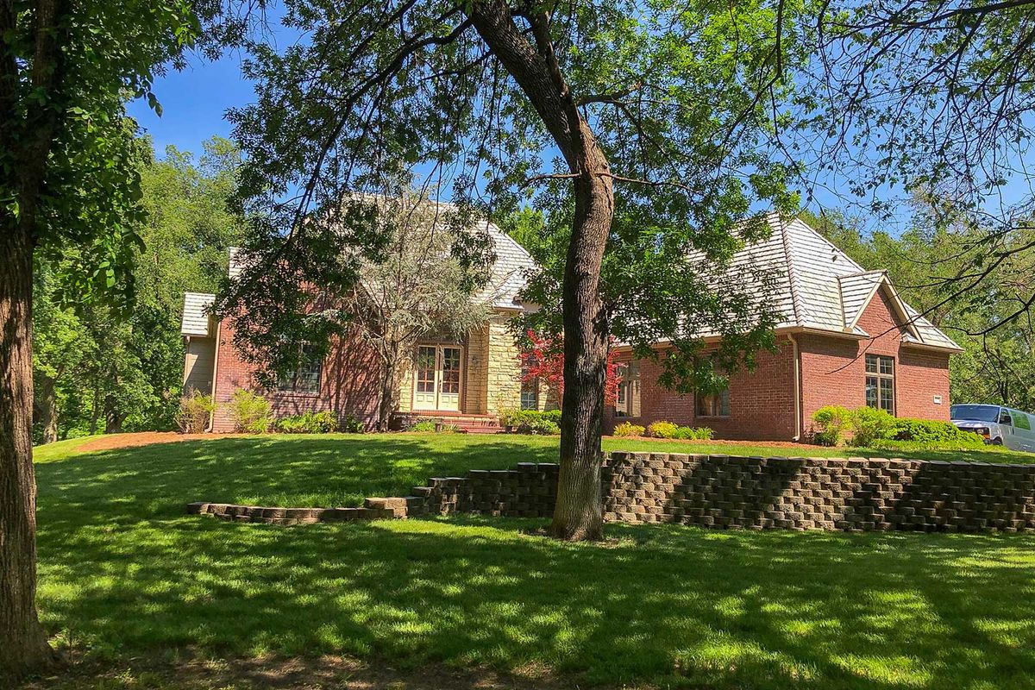
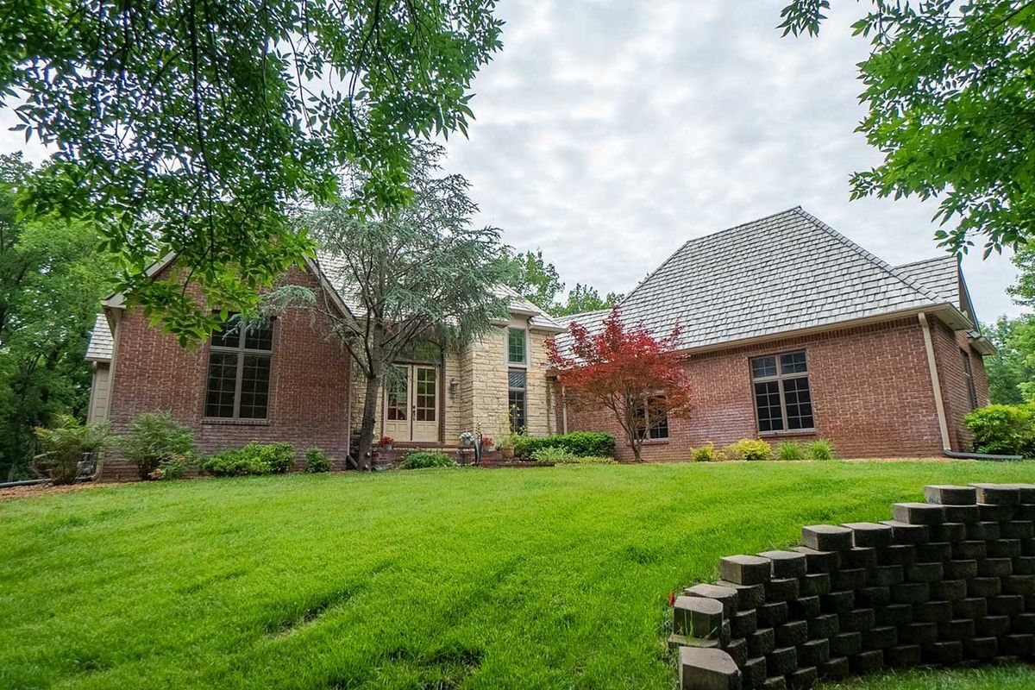
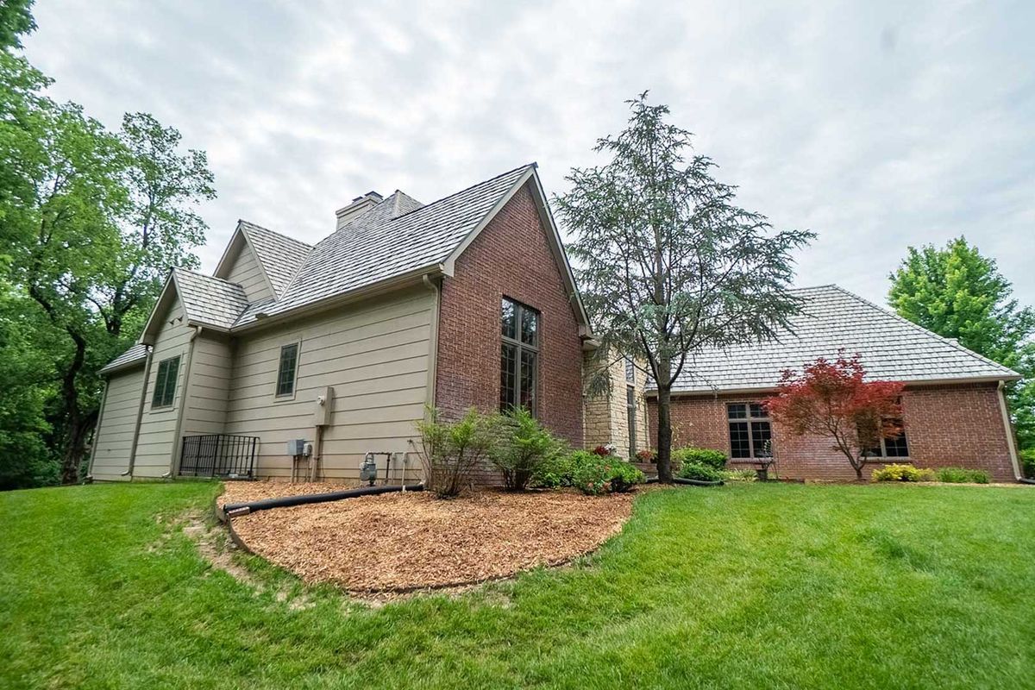






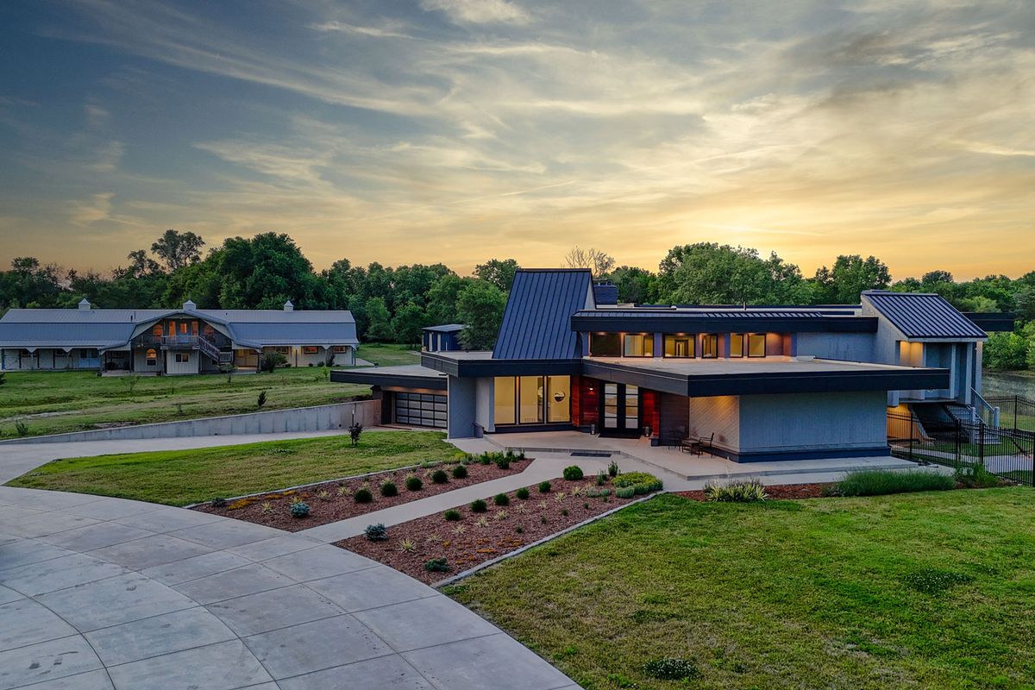
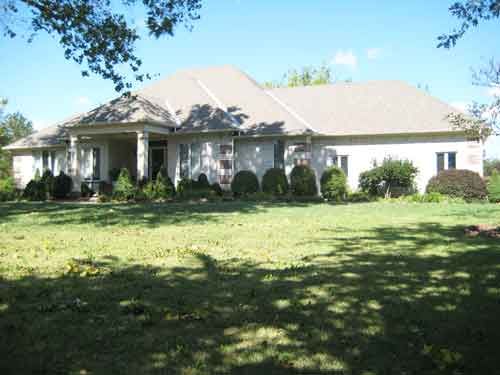






















































.jpg)






















PREMIER - NO MINIMUM, NO RESERVE!!! This beautiful custom built home sits on almost 4.5 acres backing up to the Arkansas river! Surrounded by luscious landscaping and mature trees, this property is sure to impress. There is an attached 3 car garage and a detached 32 X 40 car garage/shop that can fit multiple additional vehicles. Enjoy entertaining family and friends on the large deck and patio below.
Enter through the double French doors into the foyer that opens up to the spacious living room/dining room combination. The living room features tall beamed ceilings, a wood burning fireplace, built-in shelving and tall windows overlooking the deck. The open dining room has hardwood flooring with access to the backyard deck. The galley style kitchen has recessed lighting, and an ample cabinetry and counter-top space along with an eating bar. Appliances include the dishwasher, microwave, double-door refrigerator oven and cook top. Near the kitchen is the separate laundry room with with a pantry, sink and built-in cabinetry. There is also a half bath. The master bedroom provides deck access and a beautiful large en-suite with a separate soaker tub and shower. The en-suite also has a separate toilet room, double sinks and double walk-in closets. There is one more additional bedroom on the main level of the home with vaulted ceilings, recessed lighting and an en-suite with a tub/shower combination. There are high ceilings throughout the main level and the lower level of the home.
The walk-out basement features a great place to entertain family and friends with a large family room with a wood-burning fireplace, built-in shelves, and a wet bar. There are two spacious bedrooms, a full bath with a shower and a large storage room.
Don't miss out on this chance to own your own private oasis! This home is loaded with quality construction and has a lot of luxury items and features throughout.