20014 SW PURITY SPRINGS RD
DOUGLASS, KS 67039
About This Property
Disclosures
$15,000 anticipates closing on or before 30 days from the date of sale. A 45 day close is available at the discretion of purchaser with deposit of $25,000 in earnest money at the time of contracting.
4/30/2018 - Updates...
- Invoices for Jamac Fencing, Horse Stalls, Insulation, Heat Pump and Olympic Wood Stove are uploaded along with the Propane Tank lease agreement and can be found in the Property Information Packet
- A whole house generator plug was installed at the power pole to connect a generator when power goes out.
- There are three bee hives out past the pond which remain with the property. One is established and produces clover honey.
- There are two automatic heated waterers which remain.
- The stalls have the Stabil Comfort System by (Ramm Horse Fencing)(installed by Bob Ramsey of LandPro Company) – saves substantially on shavings. The rubber floor in the barn will be also remaining.
- There are fruit trees on the property to include (Pear, Cherry, Peach) and Mulberry trees.
- East 8 acres is farmed by the neighbor on a handshake agreement.
- The barn heater is about 7-8 years old and has been serviced twice a year.
- The round panels do not remain but the grey ones against the hay barn do remain.
- Pond is stocked with bass, catfish, bluegill, crappie, turtles and frogs.
- The broom hay in hay barn is excluded but the prairie hay in there remains with the property.
- The pasture is hayed once a year and typically produces 60 large hay bails.
- Storm shelter added in the floor of the garage in the main home.
Supporting Documents
Property Details
Class
Year Built
Total Finished Living Area
Bedrooms & Bathrooms
Interior Amenities
Kitchen Features
Exterior Amenities
Utilities
Class
Flood Zone
- See flood maps in Property Information Packet
Municipal Zoning Classification
- A-2 - Agricultural District, AG-80 - Agricultural District - 80
Architecture
- Ranch
Exterior Construction
- Vinyl-Metal Siding
Roof
- Metal
Lot Description
- Pond/Lake
- Irregular
Exterior Amenities
- Storm Doors
- Guttering
- Storm Windows/Ins Glass
- Irrigation Well
- Corral
- RV Parking
- Fence Chain
- Storm Shelter
- Horses Allowed
- AG Out Bldg(s)
- Other
- Deck
Garage
- Oversized
- Opener
- Attached
Utilities
- Well
- Electric
- Propane Gas
- Septic
- Irrigation Well
- Rural Water
Basement
- None
Basement Finish or Lower Level
- None
Cooling
- Central
Heating
- Forced Air
Dining Area
- Kitchen/Dining Room Combination
Fireplace
- Living Room
- Wood Stove
Kitchen Features
- Island
- Electric Hookup
- Range Hood
Master Bedroom
- Master Bedroom on Main Level
Other Rooms
- Family Room-Main Floor
Laundry
- Main Floor
- Separate Room
Interior Amenities
- All Window Covers
- Wood Laminate
Occupancy
- Owner Occupied
Approximate Age
- 21-35 Years
Frontage
- Unpaved
Appliances
- Dishwasher
- Microwave
- Refrigerator
- Disposal
- Range/Oven
Bedrooms
- 3
Bathrooms
- 2
Basement Finish
- None
Levels
- One-Story
Total Finished Living Area
- 1,936 Sq. Ft.
Above Ground Living Area
- 1,936 Sq. Ft.
Year Built
- 1998
Lot Size
- 39.3 Acres
Financial Information
General Taxes
- $3,973.26
Yearly Specials
- $0.00
Total Specials
- $0.00
Earnest Deposit
- $15,000 for 30 days, $25,000 for 45 days
Auction Type
- Absolute | No Minimum, No Reserve
Map

























































































Braden McCurdy
Chief Executive Officer, Broker & Auctioneer
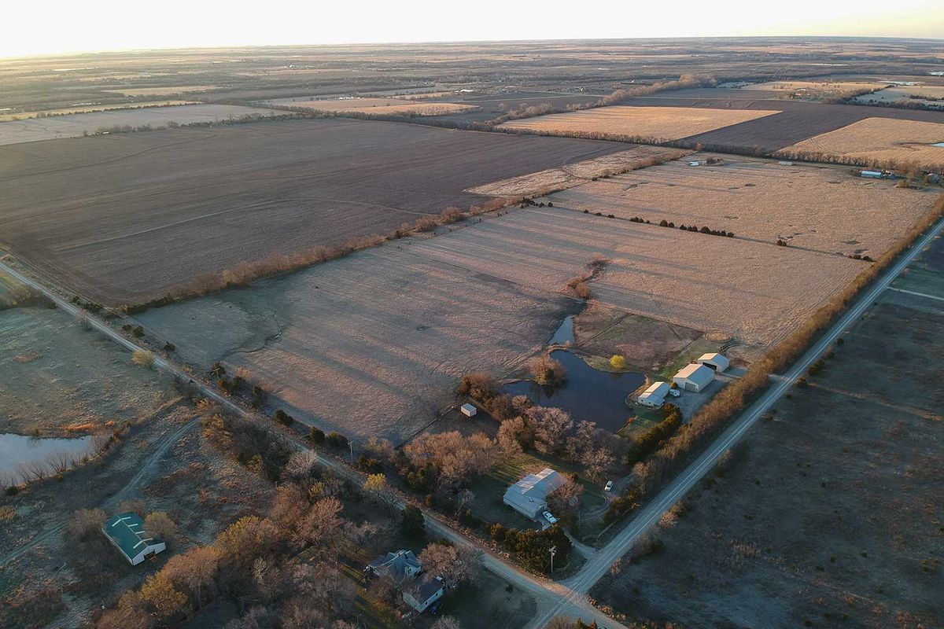
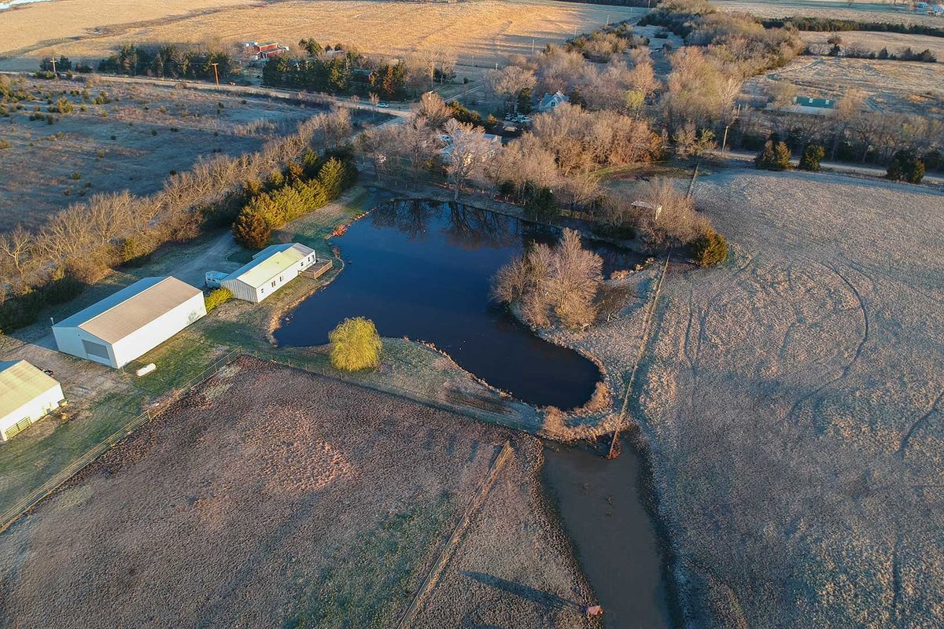
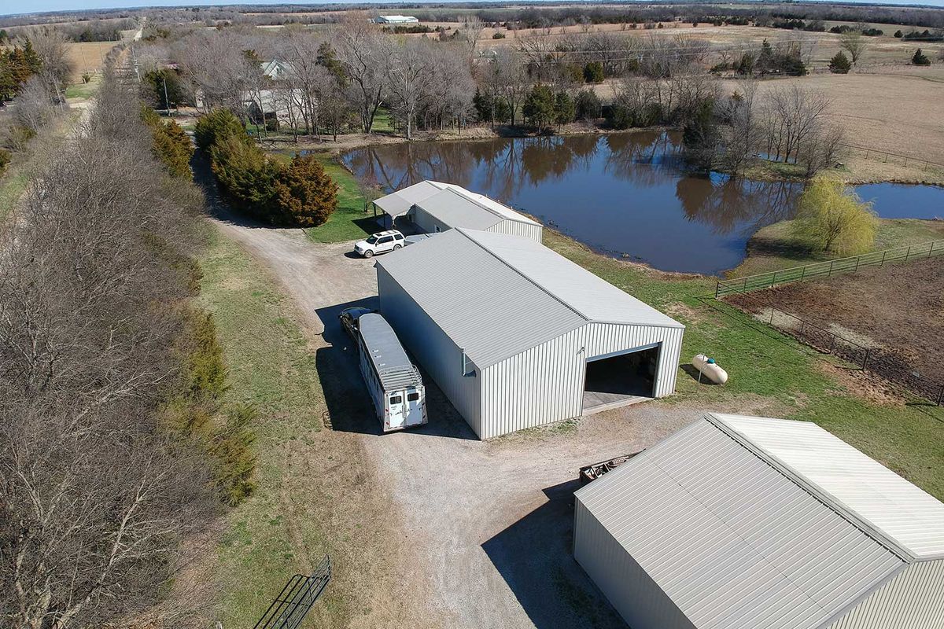
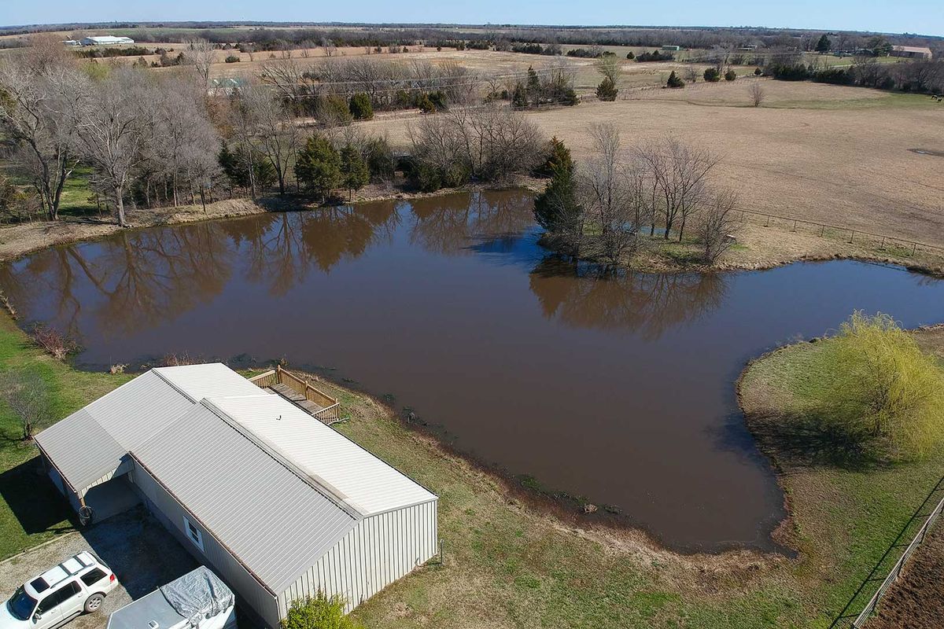

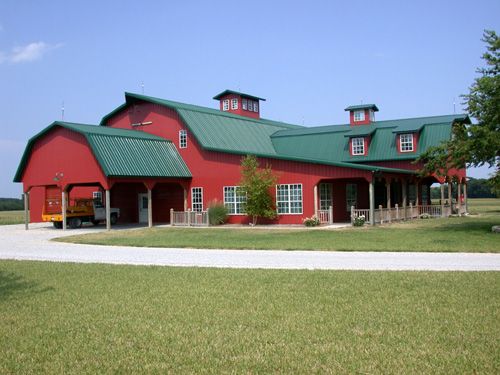





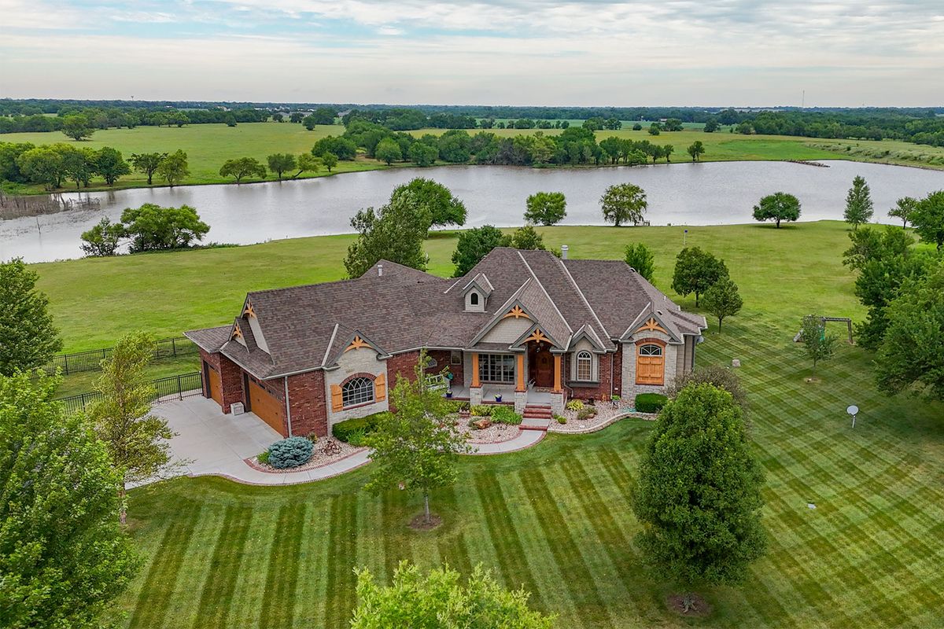
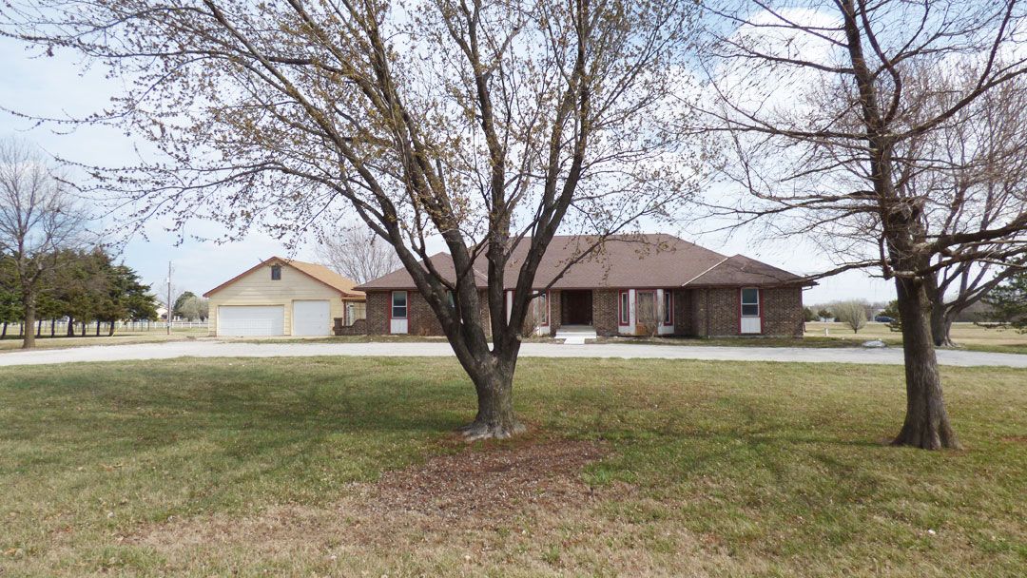

























































































PREMIER!!! NO MINIMUM, NO RESERVE!!! Amazing 39.3 +/-acres complete with 2 homes and an equine facility that could be your own private getaway. This scenic property has so much to offer, just outside of Douglass the private oasis will make you never want to return to town.
This property has so many amazing aspects! The newly renovated and updated main barn is equipped with beautiful stables for equine; complete with 4 stalls, but is set to accommodate (6) 12’ x 12’ stalls. Each stall contains standard sliding doors, hay netting, and food and water containers. This heated barn also includes two 13 ft., 2-car wide overhead doors for easy access for vehicles, trailers, and equipment along with a wash station, finished tack room, and storage room for equipment and food. An additional auxiliary building can be found on the south side of the main barn and is currently being utilized for hay and farm equipment storage.
Gated entrances and trees lining the property allow privacy for the occupants and safety for your animals. A large pond and pasture can also be found on the property. The current owners have added a few fenced in areas great for riding and training. A new JAMAC top rail fencing and cable enclose the corral, a half-acre paddock, and a 10+/- acre pasture; great for horses to roam and ride. Current homeowners have also built a chicken coop and well house to add to the appearance of this spectacular property. You won’t want to miss out on this amazing property that is every horse riders dream.
The interior of the main home includes a large living room complete with wood flooring and large windows for plenty of natural light. The living room also includes a wood burning stove to help with the Kansas winters. With an open concept, the living room leads into the kitchen and dining area. The kitchen includes stainless steel appliances, multiple cabinets for plenty of storage, and granite counter tops that are sure to impress. There is also an additional dining area that overlooks the back deck, pond, and pasture so your mornings begin with beautiful scenery. The home features 3 carpeted bedrooms, 2 full baths, and a large laundry room complete with countertops, for folding, and a sink. The master bedroom was previously two separate bedrooms and could be converted back if needed.
The property features a separate guest home complete with a large living room and open concept kitchen. The kitchen includes a range/oven, garbage disposal, and eating bar that has access to the wood deck that overlooks the pond and pasture. The carpeted dining area is connected to the living room that includes a half wall to help with serving. The full bathroom/laundry room combo has an electric hookup for your washer and dryer. The home also features a carpeted family room that includes a pellet stove for heat, three bedrooms, set up for HVAC installation, and is on its own septic system.
Schedule your showing today and don’t miss out on this amazing opportunity!
Open House April 28th 2-4 pm.