110 W WAITT ST
ROSE HILL, KS 67133
About This Property
Supporting Documents
Property Details
Class
Year Built
Total Finished Living Area
Bedrooms & Bathrooms
Interior Amenities
Kitchen Features
Exterior Amenities
Utilities
Flood Zone
- See flood maps in Property Information Packet
Municipal Zoning Classification
- R1 - Single Family Residential, RR - Rural Residential District
Architecture
- Ranch
Exterior Construction
- Frame w/ Less than 50% Masonry
Roof
- Composition
Lot Description
- Standard
Exterior Amenities
- Fence Wood
- Storm Windows/Ins Glass
- Patio
- Fence-Wrought Iron/Alum
- Deck
- Storm Doors
- Guttering
Garage
- Attached
Utilities
- Public Water
- Electric
- Sewer
- Natural Gas
Basement
- Full
Basement Finish or Lower Level
- Game Room
- Storage
- 1 Bath
- Rec/Family Room
Cooling
- Electric
- Central
Heating
- Gas
- Forced Air
Dining Area
- Formal
Fireplace
- One
- Wood Burning
- Family Room
Kitchen Features
- Range Hood
- Electric Hookup
Master Bedroom
- Shower/Master Bedroom
Laundry
- Basement
- 220-Electric
Interior Amenities
- All Window Covers
- Vaulted Ceilings
- Ceiling Fans
- Fireplace Doors/Screens
Approximate Age
- 36-50 Years
Frontage
- Paved Frontage
Appliances
- Range/Oven
- Dishwasher
- Refrigerator
- Disposal
Bedrooms
- 3
Bathrooms
- 3
Basement Finish
- Yes, Finished
Levels
- One-Story
Total Finished Living Area
- 2,442 Sq. Ft.
Above Ground Living Area
- 1,238 Sq. Ft.
Basement Finished Area
- 1,204 Sq. Ft.
Year Built
- 1980
Lot Size
- 10311 Sq. Ft.
Financial Information
HOA Yearly Due
- $0.00
HOA Initiation Fee
- $0.00
Monthly Income
- $0.00
General Taxes
- $1,946.76
Yearly Specials
- $0.00
Total Specials
- $0.00
Earnest Deposit
- $5,000.00
Auction Type
- Absolute | No Minimum, No Reserve
Map
































Rick Brock
Chief Administrative Officer, Auctioneer
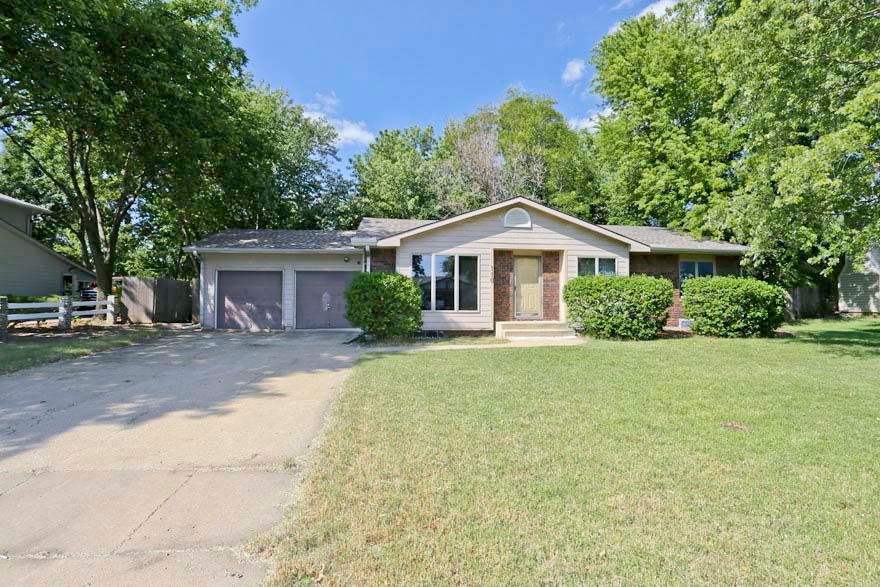
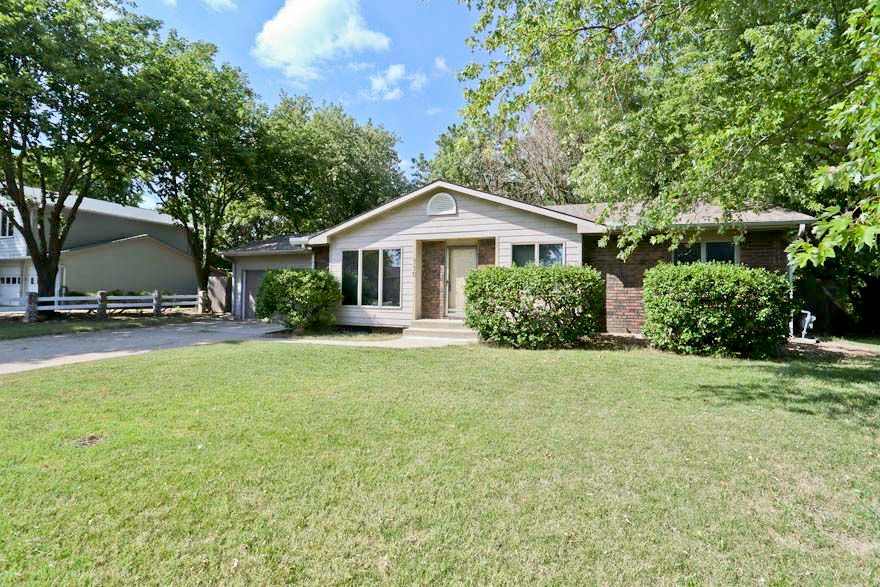
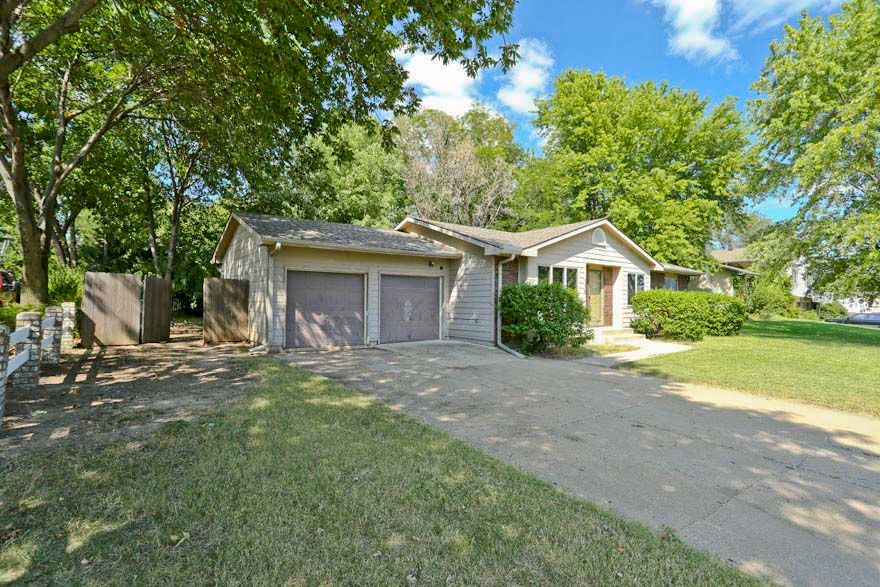
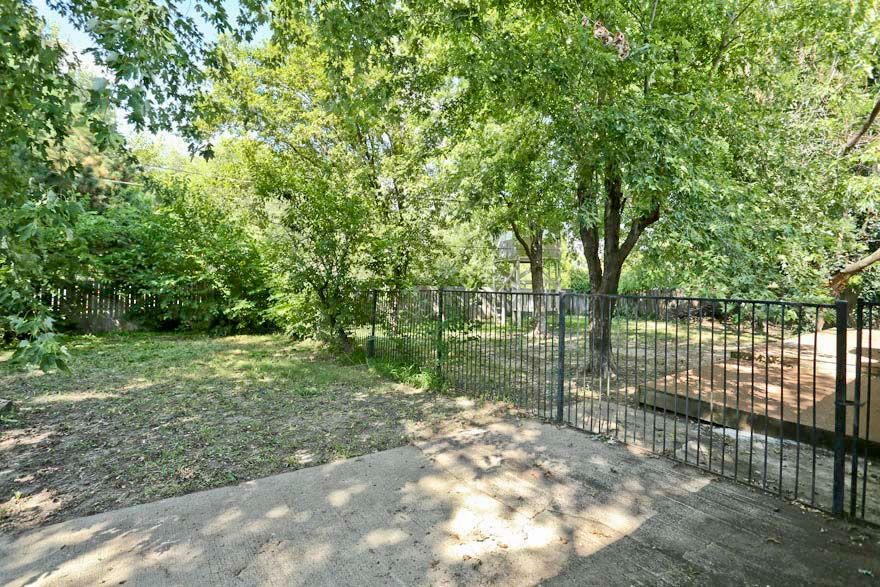
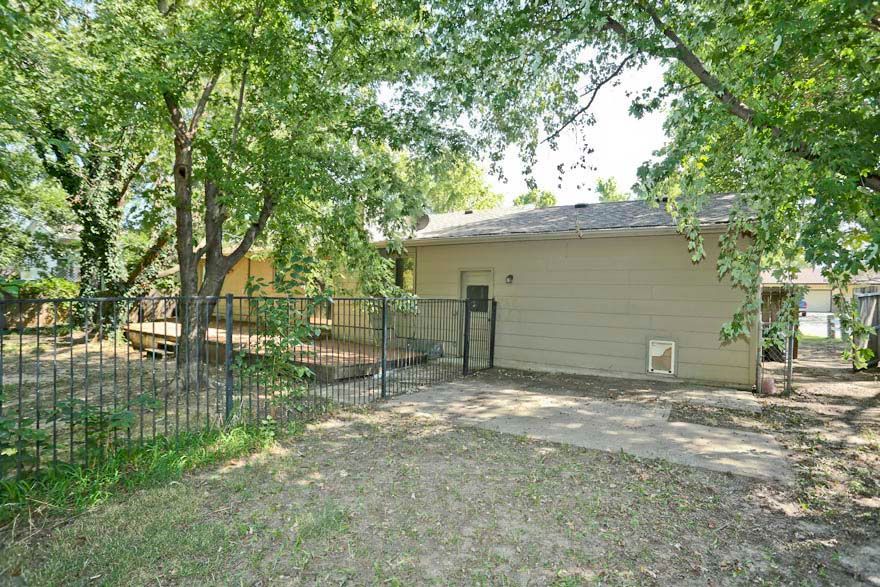




























NO MINIMUM/NO RESERVE!!! Very nice ranch home with finished basement and 2 car garage in Rose Hill!
The exterior of this property features well manicured landscaping and great curb appeal. The spacious backyard features many mature trees and a tree house that will stay with the property. There is a large deck that is perfect for entertaining guests.
The living room has an open floor plan with a vaulted ceiling. The master bedroom is on the main floor and includes a master bathroom. The finished basement provides plenty of extra living space, including a large family room with a wood burning fireplace and a full bathroom.