14666 SW CLOVER LN
ROSE HILL, KS 67133
About This Property
Disclosures
Supporting Documents
Property Details
Class
Year Built
Total Finished Living Area
Bedrooms & Bathrooms
Interior Amenities
Kitchen Features
Exterior Amenities
Utilities
Class
Flood Zone
- See flood maps in Property Information Packet
Municipal Zoning Classification
- RR - Rural Residential District
Architecture
- Ranch
Exterior Construction
- Masonry-Brick
Roof
- Composition
Lot Description
- Standard
Exterior Amenities
- Guttering
- Storm Windows/Ins Glass
- Sidewalks
- RV Parking
- Deck
- Storm Doors
- Security Lights
Garage
- Side Load
- Opener
- Attached
- Oversized
- Detached
Utilities
- Septic
- Natural Gas
- Public Water
- Electric
Basement
- Walkout
Basement Finish or Lower Level
- Rec/Family Room
- 1 Bath
- Storage
- 1-Bedroom
- Game Room
- Wet Bar
Cooling
- Central
- Zoned
Heating
- Forced Air
- Zoned
Dining Area
- Eating Space in Kitchen
- Formal
Fireplace
- Family Room
- Wood Burning
- Living Room
- Wood Stove
- Two
Kitchen Features
- Island
- Electric Hookup
Master Bedroom
- Master Bedroom on Main Level
- Separate Tub/Shower
Other Rooms
- Mud Room
Laundry
- Separate Room
- 220-Electric
- Main Floor
Interior Amenities
- Wet Bar
- Vaulted Ceilings
- Walk-in Closet(s)
Approximate Age
- 36-50 Years
Frontage
- Paved Frontage
Appliances
- Range/Oven
Bedrooms
- 5
Bathrooms
- 4
Basement Finish
- Yes, Finished
Levels
- One-Story
Total Finished Living Area
- 4,993 SF Sq. Ft.
Above Ground Living Area
- 2,993 Sq. Ft.
Basement Finished Area
- 2,000 Sq. Ft.
Year Built
- 1978
Lot Size
- 3 Acres
Financial Information
General Taxes
- $4,697
Yearly Specials
- $994.10
Earnest Deposit
- $10,000
Auction Type
- Subject to Seller Confirmation
Map





































































Rick Brock
Chief Administrative Officer, Auctioneer
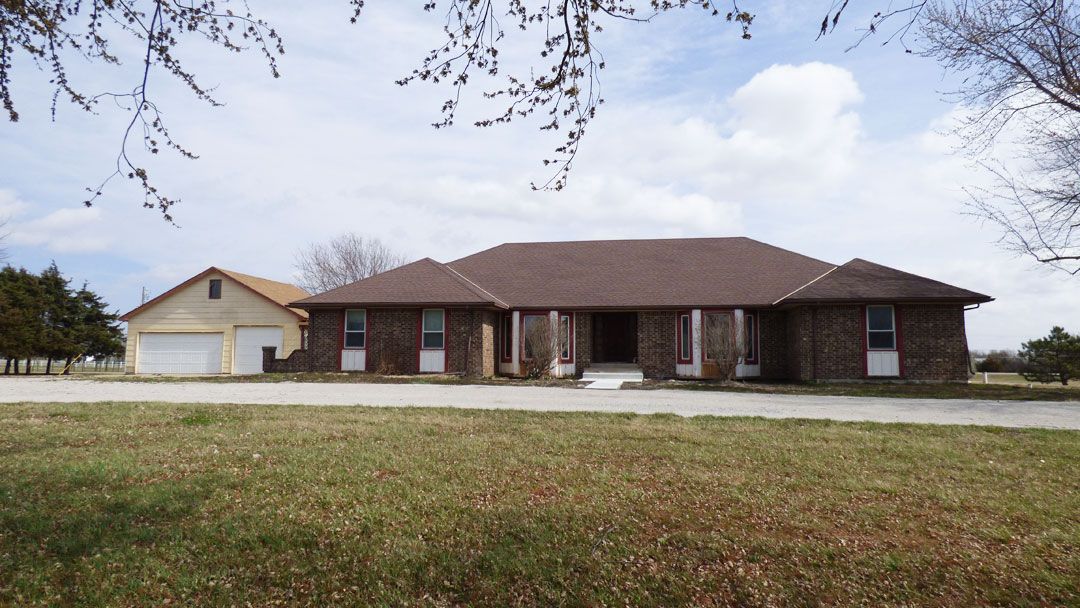
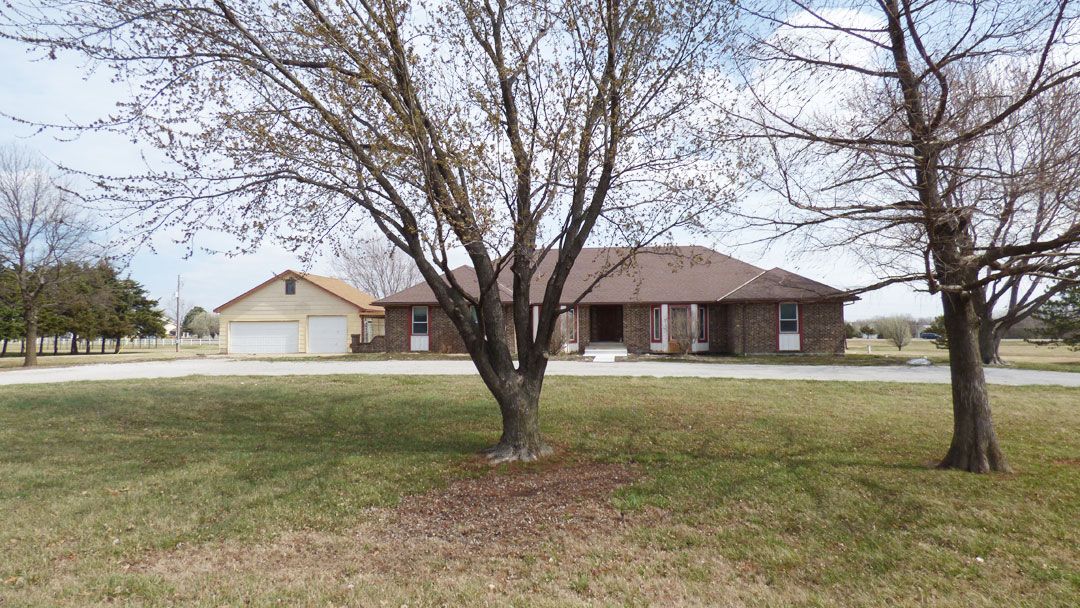
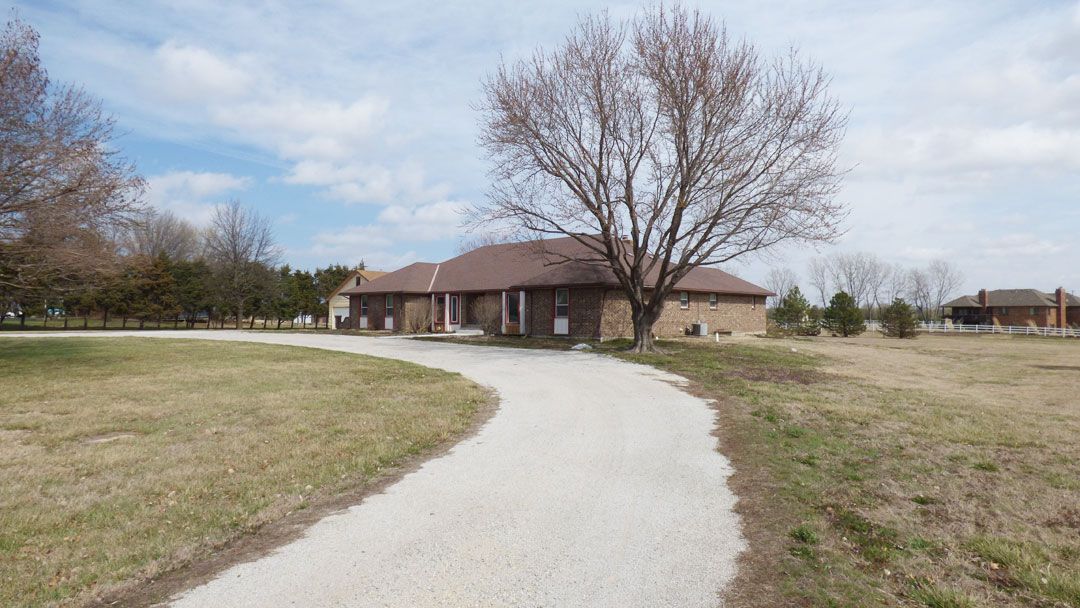
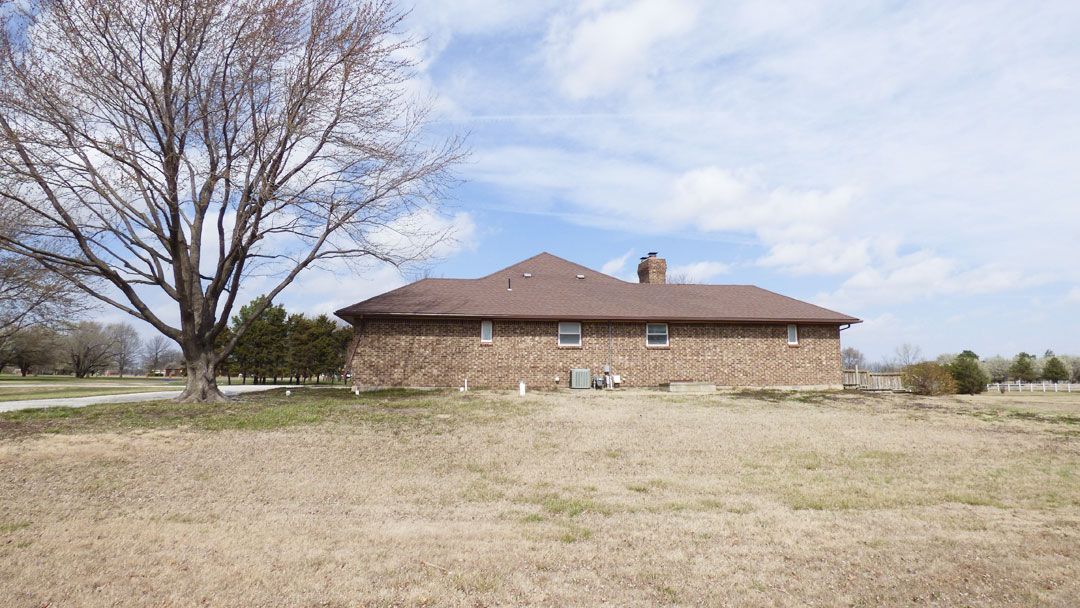
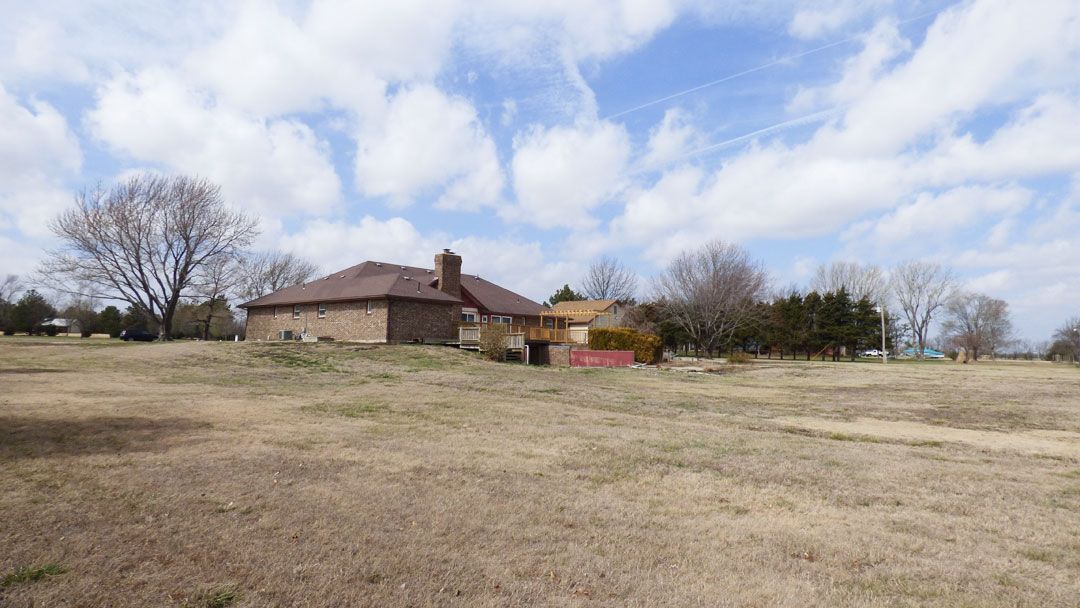

































































Wow! Fantastic opportunity to purchase this Premier home in Rose Hill with 4,993 Sq. Ft. of finished living area, 5-Bedrooms, 4-Baths, 3-Car detached and 2-Car attached garage on 3 Acres.
There is plenty of room on this three acre lot featuring a circle driveway, over-sized garage with RV parking and huge new pergola deck! The detached garage/shop provides lots of cabinetry for storage. The deck runs the length of the back of the house and is perfect for entertaining! This home is linked to City of Rose Hill water supply!
On the interior, through the expansive entry into the living room, you will see a tall, vaulted beamed ceiling and a fireplace (floor-to-ceiling brick) with mantle. Between the living room and informal dining area is a sliding door to the back deck. The sunken formal dining room has bay windows to allow a full view overlooking the back yard. The kitchen has cabinetry with a two-toned color scheme and an island for plenty of prep space. Enjoy relaxing in the spacious master bedroom suite with a private bathroom. There are a total of five bedrooms, four baths, and a fantastic laundry/mud room with lots of built-in shelving! The large finished walk-out basement has plumbing for a wet bar and has a 2nd fireplace. The interior needs some finishing, which allows for your own personal preferences!
Come check out this forever home!