13303 SW 15TH ST
BENTON, KS 67017
About This Property
Disclosures
Supporting Documents
Property Details
Class
Year Built
Total Finished Living Area
Bedrooms & Bathrooms
Interior Amenities
Kitchen Features
Exterior Amenities
Utilities
Class
Flood Zone
- See flood maps in Property Information Packet
Municipal Zoning Classification
- AG40 - General Agricultural
Architecture
- Traditional
Exterior Construction
- Frame
Roof
- Composition
Lot Description
- Wooded
- Pond/Lake
Exterior Amenities
- Guttering
- Fence Other
- Storm Doors
- AG Out Bldg(s)
- Patio
- Fence-Wrought Iron/Alum
- Covered Patio
- Sprinkler System
Garage
- Detached
- Opener
- Attached
- Side Load
Utilities
- Rural Water
- Lagoon
Basement
- Daylight
- Full
Basement Finish or Lower Level
- 1/2 Bath
- Storage
- Office
- Rec/Family Room
Cooling
- Electric
- Zoned
- Central
Heating
- Heat Pump
- Zoned
Dining Area
- Eating Space in Kitchen
- Formal
- Eating Bar
Fireplace
- One
- Living Room
Kitchen Features
- Pantry
- Eating Bar
- Electric Hookup
Master Bedroom
- Separate Tub/Shower
- Master Bedroom Bath
Other Rooms
- Foyer
- Sun Room
- Office
- Family Room-Main Floor
- Storage
Laundry
- Separate Room
- Main Floor
Interior Amenities
- Humidifier
- Fireplace Doors/Screens
- Wired for Surround Sound
- All Window Covers
- Walk-in Closet(s)
- Hardwood Floors
- Ceiling Fans
- Whirlpool Bath
Approximate Age
- 21-35 Years
Frontage
- Unpaved
Appliances
- Dishwasher
- Range/Oven
- Disposal
- Microwave
Bedrooms
- 3
Bathrooms
- 2.5+
Half Bathrooms
- 2
Basement Finish
- Yes, Finished
Levels
- Two-Story
Total Finished Living Area
- 4,080 (Per Owner)
Above Ground Living Area
- 3,060 (Per Owner)
Basement Finished Area
- 1,020 (Per Owner)
Year Built
- 1988
Lot Size
- 25.6 Acres ±
Financial Information
Monthly Income
- Vacant
General Taxes
- $6,258.88
Yearly Specials
- $0
Earnest Deposit
- $25,000
Auction Type
- Subject to Seller Confirmation
Map
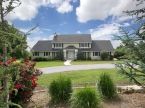
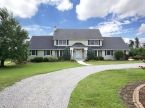
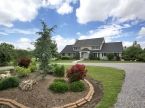
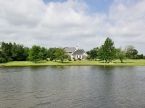
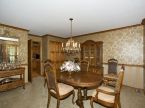
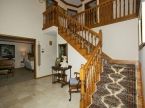
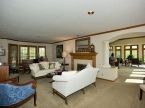
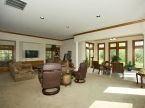
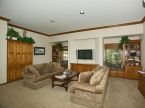
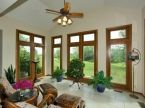
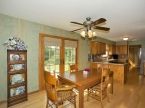
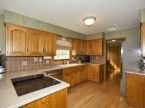
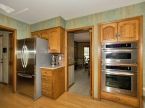
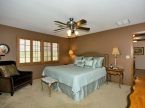
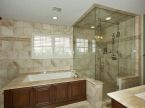
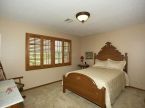
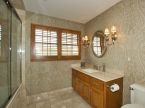
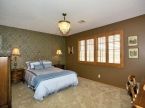
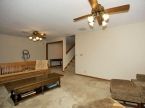
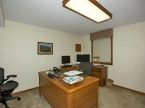
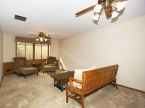
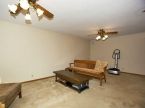
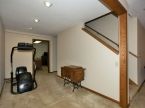

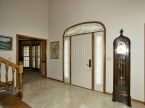
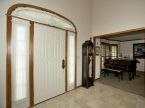
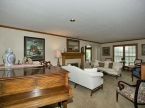
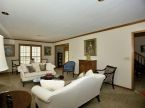
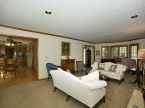
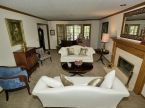
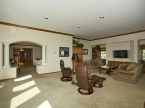
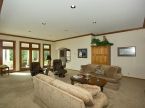
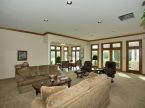
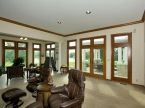
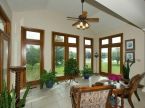
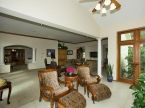
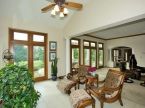
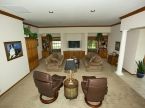
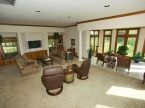
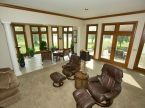
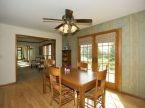
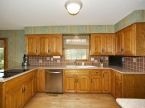
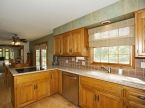
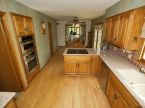
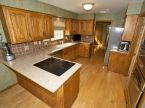
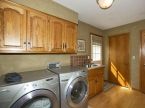
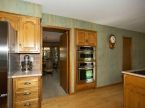
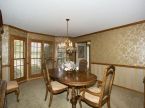
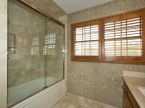
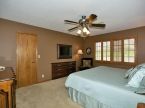
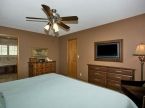
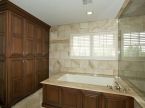
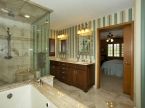

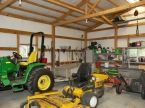
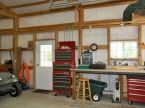
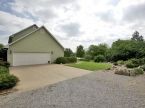
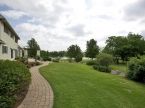
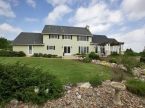
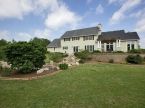
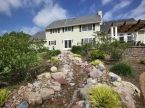
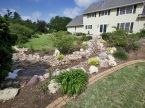
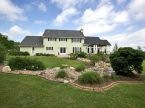
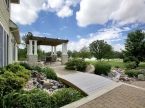
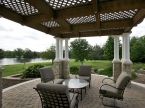
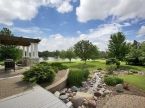
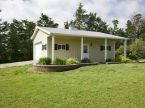
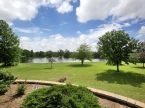
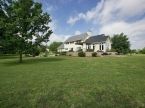
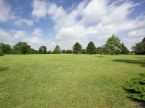
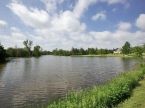
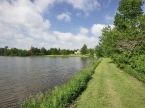
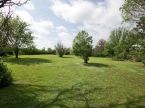
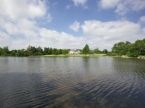
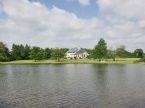
Braden McCurdy
Chief Executive Officer, Broker & Auctioneer












































































Welcome to this 3-Bedroom gorgeous stately home. This is pure country oasis with 25.6 Acres, mature trees and your very own 2-3 Acre private lake. Inside there are 3 very spacious floors of living. As soon as you enter you will notice the grand 2-story foyer with dramatic oak staircase, flanked on either side by a formal dining and living room. Each of the living spaces feature large windows that allow for plenty of natural lighting and outstanding views of the property. The living room has a fireplace and opens to the newer addition added in 2004, the huge family room and sun room! The family room has a vaulted ceiling with recessed lighting and the french doors that open to the lanai patio. Enjoy relaxing in the sunroom with views of the lake. This is a perfect home for entertaining if you desire. The oak kitchen is a chefs delight. It features stainless steel appliances, plenty of counter space, walk-in pantry and an eating area with walk-out. Convenient main floor separate laundry room with 1/2 bath. Upstairs level features a newly renovated Master suite, 2 bedrooms, and an updated hall bath. The Master suite features a built-in tv area and built-in drawers, a large walk-in closet and full bath. The spa-like bath is marble with glass door tile shower featuring a rain head, whirlpool bath and ample custom cabinetry. The lower level has plenty of additional living space, including: an office, gallery, activity room and 1/2 bath that could be converted to a full bath. This wonderful home shows pride of ownership. Outside, you can relax on the the paver patio with a bridged river brook splashing in the background. Gardening opportunities abound on this lovely acreage. There are colorful perennials, bushes and a lush lawn. There is an attached 2 car side-load garage and a detached 2 car garage/shop that's a nice size for equipment, tools and more. This home is a must see! *Broker participation is recognized, a 3% referral fee is being offered. Click the above link titled "Broker Registration" for details. This property will have a 10% Buyer's Premium ($1000 minimum) added to the final bid price.