8201 E HARRY ST UNIT#105
WICHITA, KS 67207
About This Property
Disclosures
Supporting Documents
Property Details
Class
Year Built
Total Finished Living Area
Bedrooms & Bathrooms
Interior Amenities
Kitchen Features
Exterior Amenities
Utilities
Flood Zone
- See flood maps in Property Information Packet
Municipal Zoning Classification
- SF-5 - Single-Family District
Architecture
- Traditional
Exterior Construction
- Frame w/ Less than 50% Masonry
Roof
- Composition
Lot Description
- Cul-De-Sac
Exterior Amenities
- Storm Doors
- Guttering
- Deck
- In-Ground Pool
- Fence Wood
Garage
- Attached
Utilities
- Sewer
- Public Water
Basement
- Full
Basement Finish or Lower Level
- Rec/Family Room
- Storage
Cooling
- Electric
- Central
Heating
- Forced Air
- Gas
Dining Area
- Living/Dining Room Combination
Fireplace
- One
- Gas
Kitchen Features
- Electric Hookup
- Pantry
- Eating Bar
- Range Hood
Master Bedroom
- Shower/Master Bedroom
Laundry
- Basement
Interior Amenities
- All Window Covers
- Fireplace Doors/Screens
- Vaulted Ceilings
Neighborhood Amenities
- Exercise Facility
- Swimming Pool
- Green Belt
- Club House
- Tennis Courts
- Lake/Pond
Occupancy
- Owner Occupied
Approximate Age
- 36-50 Years
Frontage
- Paved Frontage
Appliances
- Dishwasher
- Disposal
- Range/Oven
Bedrooms
- 2
Bathrooms
- 2.5
Half Bathrooms
- 1
Basement Finish
- Yes, Finished
Levels
- Two-Story
Total Finished Living Area
- 1,535 Sq. Ft.
Above Ground Living Area
- 1,163 Sq. Ft.
Basement Finished Area
- 372 Sq. Ft.
Year Built
- 1977
Financial Information
HOA Yearly Due
- $2,820
HOA Initiation Fee
- $470
Monthly Income
- N/A
General Taxes
- $1040.01
Yearly Specials
- $5.70
Earnest Deposit
- $3,500
Auction Type
- Absolute | No Minimum, No Reserve
Map
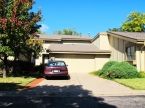















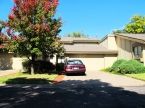
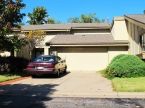
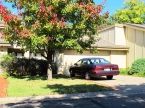
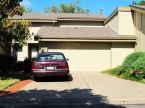
Braden McCurdy
Chief Executive Officer, Broker & Auctioneer

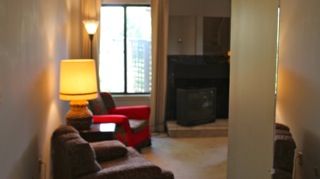
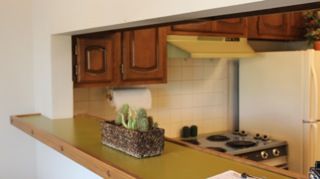
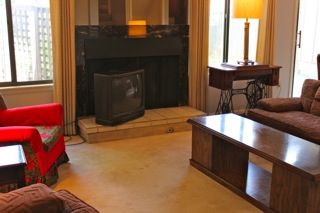
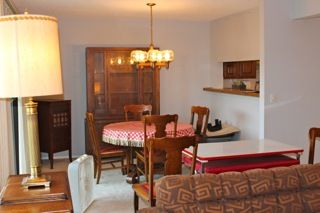
















NO MINIMUM, NO RESERVE!!! 2 Bedroom, 2 1/2 bath condominium with 2 car attached garage and finished basement. Privacy fenced yard and wood deck. Large master suite with private bath. Nice kitchen pantry and gas fireplace. New clubhouse features: indoor and outdoor pools, large meeting room with kitchen, baths with showers, exercise room and dressing area. Enjoy the tranquility of the neighborhood lake or play tennis on the tennis courts. *Broker participation is recognized, a 3% referral fee is being offered. Click the above link titled "Broker Registration" for details. This property will have a 10% Buyer's Premium (minimum $1,000) added to the final bid price.