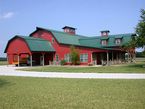18300 SW HIGHWAY 77
DOUGLASS, KS 67039
About This Property
Property Details
Class
Year Built
Total Finished Living Area
Bedrooms & Bathrooms
Interior Amenities
Kitchen Features
Exterior Amenities
Utilities
Class
Flood Zone
- See flood maps in Property Information Packet
Architecture
- Other
Exterior Construction
- Vinyl-Metal Siding
Roof
- Metal
Lot Description
- River/Creek
- Wooded
Exterior Amenities
- Horses Allowed
- Storage Bldg(s)
- Covered Patio
- Security Lights
- Deck
- Hot Tub
- Storm Doors
- Guttering
- Sidewalks
- Patio
- Storm Windows/Ins Glass
Garage
- Oversized
- Side Load
- Attached
Utilities
- Rural Water
- Septic
Basement
- None
Cooling
- Central
- Electric
Heating
- Forced Air
Dining Area
- Eating Space in Kitchen
- Kitchen/Dining Room Combination
Kitchen Features
- Desk
- Pantry
- Eating Bar
- Range Hood
Master Bedroom
- Tub/Shower
- Master Bedroom on Separate Floor
Other Rooms
- Office
- Family Room-Main Floor
- Workshop
- Foyer
- Exercise Room
Laundry
- Main Floor
- Separate Room
- 220-Electric
Interior Amenities
- Ceiling Fans
- Walk-in Closet(s)
- Hot Tub
- All Window Covers
- Vaulted Ceilings
Occupancy
- Owner Occupied
Appliances
- Range/Oven
- Refrigerator
- Dishwasher
- Microwave
- Disposal
Bedrooms
- 3
Bathrooms
- 3
Basement Finish
- None
Levels
- Two-Story
Total Finished Living Area
- 6,100 Sq. Ft.
Above Ground Living Area
- 6,100 Sq. Ft.
Year Built
- 1999
Lot Size
- 160 Acres
Financial Information
General Taxes
- $4,128.00
Yearly Specials
- $0.00
Earnest Deposit
- $10,000.00
Auction Type
- Subject to Seller Confirmation
Map


3-Bedroom Home on 160 Acres-Approx. 30 Wooded, Walnut River East Edge of Property, 2,536 Sf Garage, 5-BR Potential w/ Additional Rooms 2nd Level, Covered Deck, Hot Tub, 7 Miles South of Augusta on Highway 77.