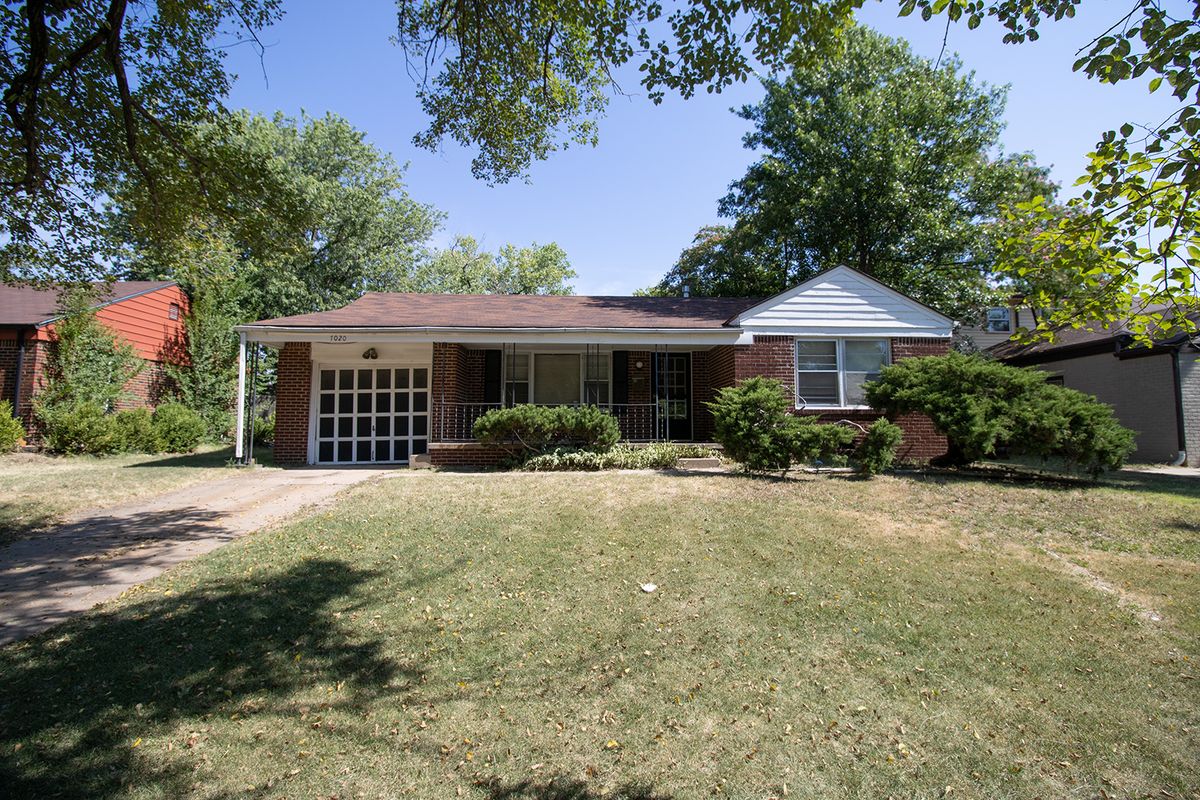SOLD
AUCTION STATUS
$190,000
SOLD PRICE
-
No Reserve
17 E. Lynwood
EASTBOROUGH, KS 67207
3 Br • 1.5+ Ba • 1,804 Sq. Ft.
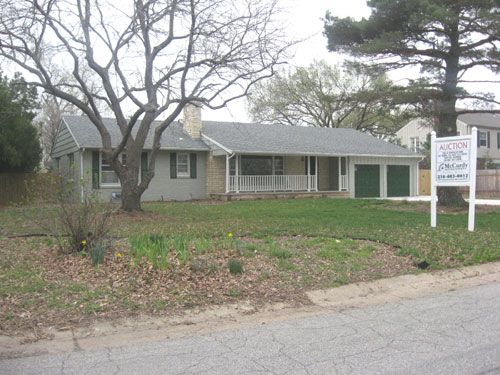
SUBJECT TO SELLER CONFIRMATION SOLD | LIVE ONLY AUCTION | OFF-SITE $190,000.00 - Auction Began 5/10/08 at 4:00 PM (CT) |
Last modified: 5 months ago / Page views: 529
Don't miss out on this newly remodeled full brick Eastborough home. Home has 3 Bedrooms, a full Bath and 2 half baths. There is a large living room with wood burning fireplace and a large window that overlooks the front yard and covered front porch. Off of the living room is a formal dining area that has great views of the backyard and patio area. The kitchen is right off the dining room and has been updated nicely. There is a dishwasher, microwave, disposal and range hood. There is also a smaller eating area at the end of the kitchen. In this area of the home there is a half bath, entrance to the 2-car garage, and stairs to the unfinished basement. The full basement has a separate utility room with laundry, half bath and shelving/storage under stairs. There is a main room with a painted concrete floor, additional room with fireplace and storage room. All the fixtures in the home has been updated along with the water heater, electrical service panel, plumbing system and fixtures. The hardwood floors have been refinished, new roof, covered patio, driveway and paint on both interior and exterior. TEXT MESSAGE UPDATES: Text the property ID number "1087" to 41513 and we will keep you updated on this auction. We will also send you a text reminder 45 minutes prior to the auction with directions. This is a free service, however, your cell phone provider may charge texting fees.
Disclosures
Essentials
Class
- Residential
Property ID
- 1087
Year Built
- 1948
Lot Size
- 16564 Sq. Ft.
Total Finished Living Area
- 1,804 Sq. Ft.
Above Ground Living Area
- 1,804 Sq. Ft.
Status
- Sold
Total Bedrooms
- 3
Full Baths
- 1
Half Baths
- 2
Garage Size
- Two-Car
Level
- One-Story
Property Details
Municipal Zoning Classification
- R1 - Single Family Residential
Architecture
- Ranch
Exterior Construction
- Masonry-Brick
Roof
- Composition
Lot Description
- Standard
Exterior Amenities
- Fence Wood
- Fence Chain
- Covered Patio
Garage
- Attached
Utilities
- Natural Gas
- Public Water
- Sewer
Basement
- Full
Basement Finish or Lower Level
- None
Cooling
- Electric
- Central
Heating
- Gas
- Forced Air
Dining Area
- Formal
- Kitchen/Dining Room Combination
Fireplace
- Gas Starter
- Rec Room/Den
- Two
- Wood Burning
- Living Room
Kitchen Features
- Range Hood
Laundry
- Basement
- Separate Room
Interior Amenities
- Hardwood Floors
- Fireplace Doors/Screens
Neighborhood Amenities
- Playground
- Lake/Pond
- Jogging Path
Appliances
- Microwave
- Disposal
- Dishwasher
Financial Details
General Taxes
- $3,051.84
Yearly Specials
- $3.65 Solid Waste Fee
Earnest Deposit
- $5,000.00
Auction Type
- Subject to Seller Confirmation
Supporting Documents
Auction Manager

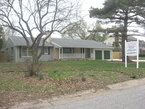
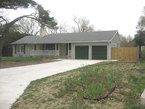
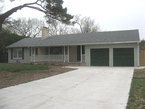
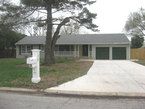
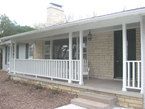
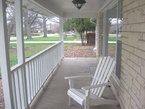
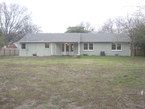
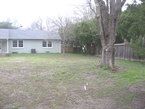
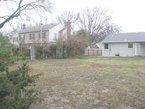
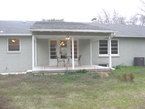
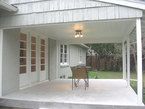
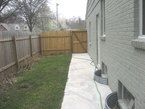
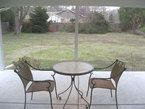
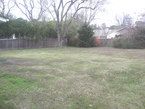
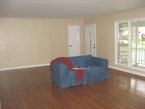
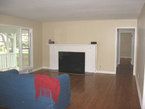
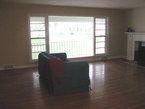
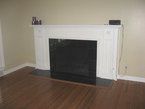
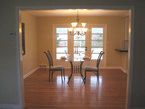
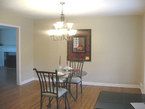
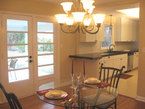
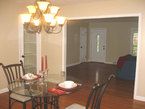
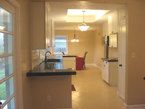
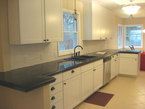
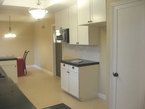
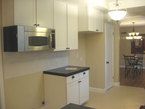
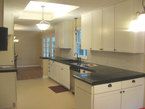
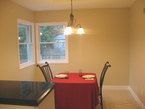
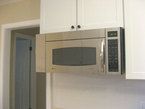
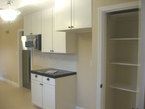
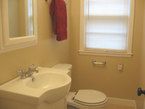
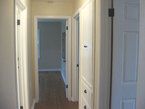
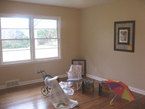
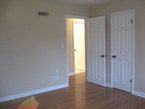
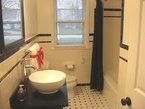
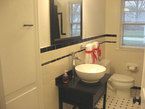
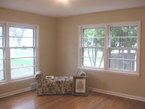
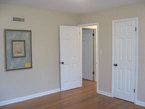
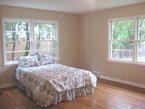
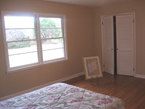
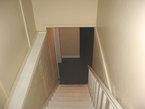
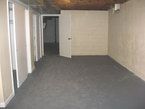
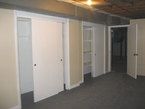
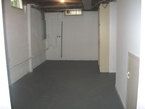
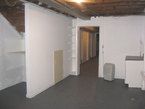
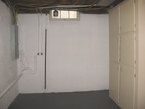
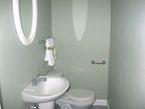
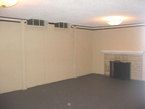
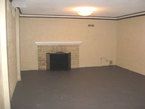
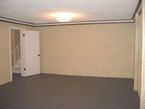
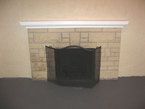
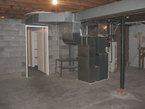
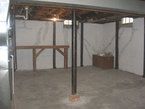
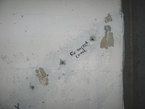
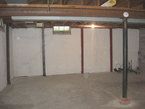
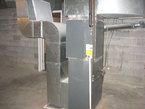
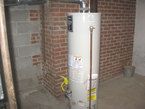
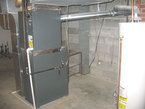
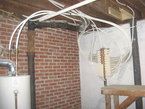
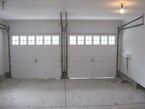
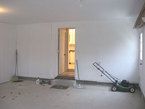
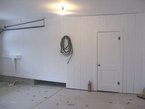
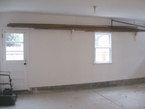
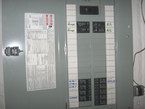



































































.jpg)







