(NW) 11,180+/- SqFt, 5-Suite Commercial Building
1020 N. MAIN ST., WICHITA, KS 67203
Auction Timeline
Auction Dates
Bidding Closing: 5/21 at 2:00 PM (CT)
Open House Dates
About This Property
Disclosures
Property offered at ONLINE ONLY auction. | 10% Buyer's Premium will be added to the final bid. |BIDDING OPENS: Thursday, May 8th, 2025 at 2 PM (cst) | BIDDING CLOSING: Wednesday, May 21st, 2025 at 2 PM (cst). Bidding will remain open on this property until 1 minute has passed without receiving a bid. Property available to preview by appointment.
Supporting Documents
Property Details
Class
Year Built
Type/Zoning
Gross Building Size
Lot Size
Present Use of Building
Parking
Utilities Available
Flood Zone
- See flood maps in Property Information Packet
Municipal Zoning Classification
- NR - Neighborhood Retail District
Type
- Retail
- Office
Zoning
- General Office
Loading Dock
- None
Rail
- None
Overhead Doors
- None
Parking
- Parking Over 25
- Parking Lot
Road Frontage
- City Arterial
Location
- Freestanding
Construction
- All Brick
Sidewall Height
- Less than 10 Ft.
Roof
- Composition
Utilities Available
- City Water
- Separate Meters
- Electric
- City Sewer
- Gas
Floors
- Tile
- Carpet
Heating
- Forced Air
- Gas
Cooling
- Central Air
- Electric
Tenant Paid Expenses
- None
Owner Paid Expenses
- ALL
Electrical
- Three Phase
Miscellaneous Features
- Security System
- Fencing
- Security Lights
Terms of Lease
- 5 Years or Less
Year Built
- 1987
Number of Acres
- 0.60
Financial Information
Monthly Income
- $3,325.00
General Taxes
- $15,378.55
Yearly Specials
- $31.25
Total Specials
- $31.25
Earnest Deposit
- $40,000 for a 30 day closing, $50,000 for a 45 day closing
Auction Type
- Reserved
Map






































































Megan McCurdy Niedens
Chief Operating Officer, Auctioneer
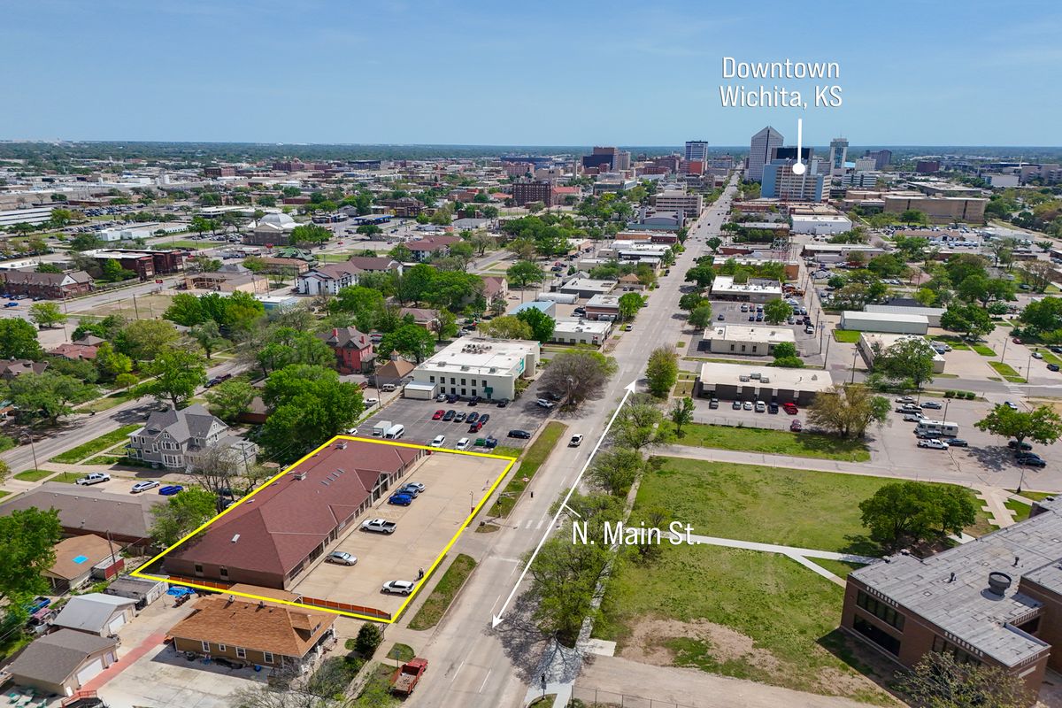
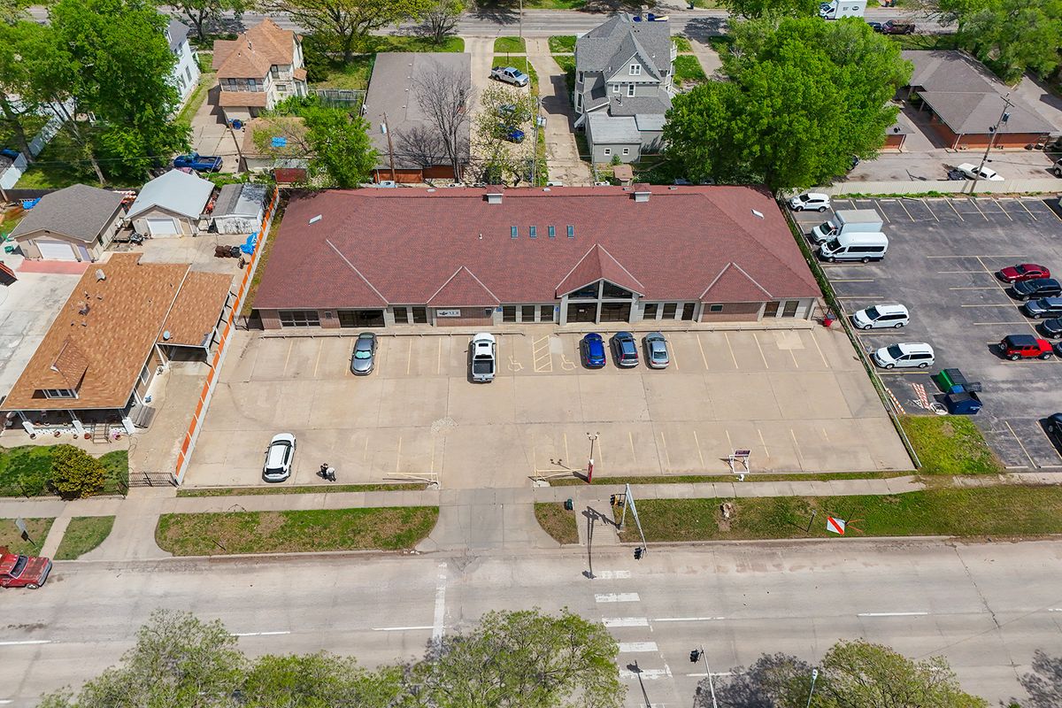
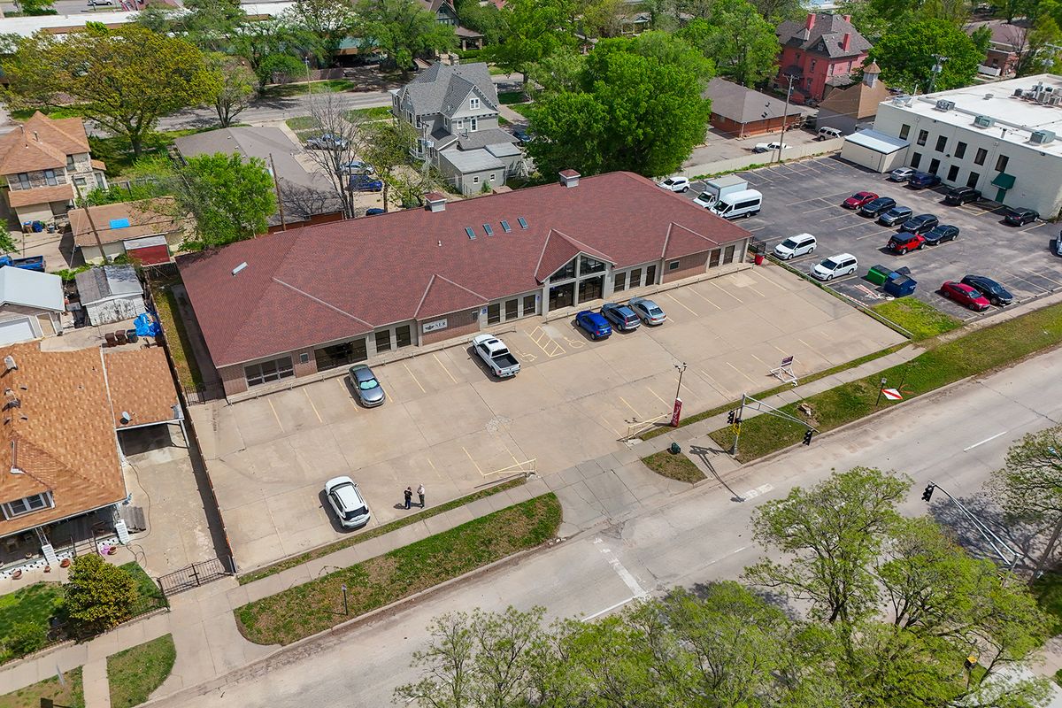
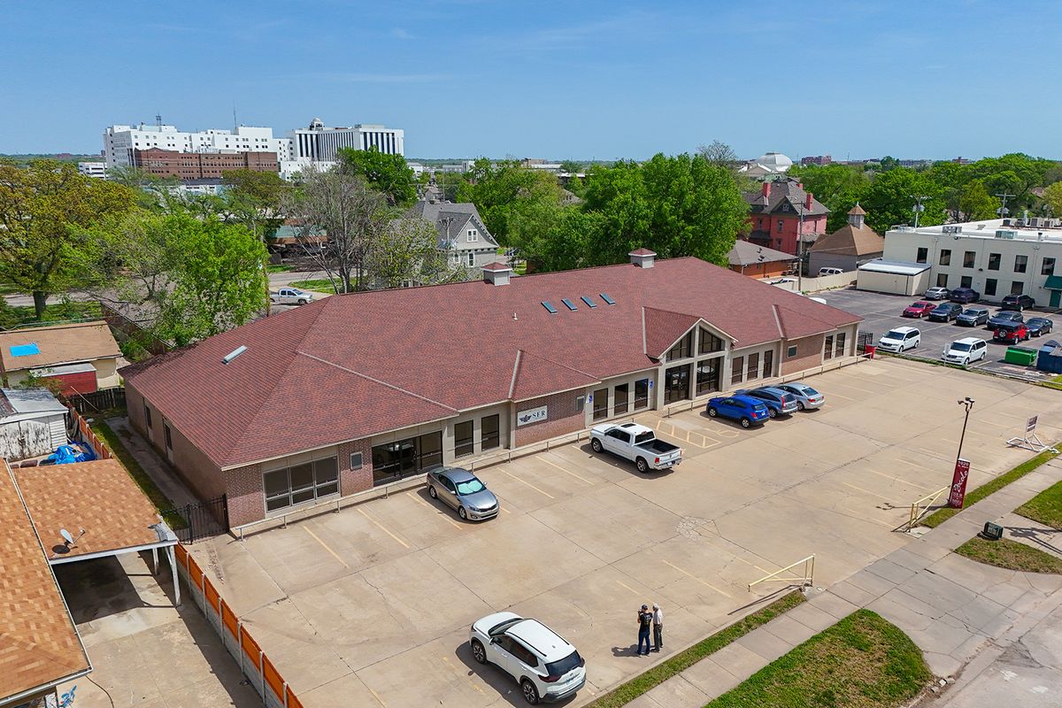
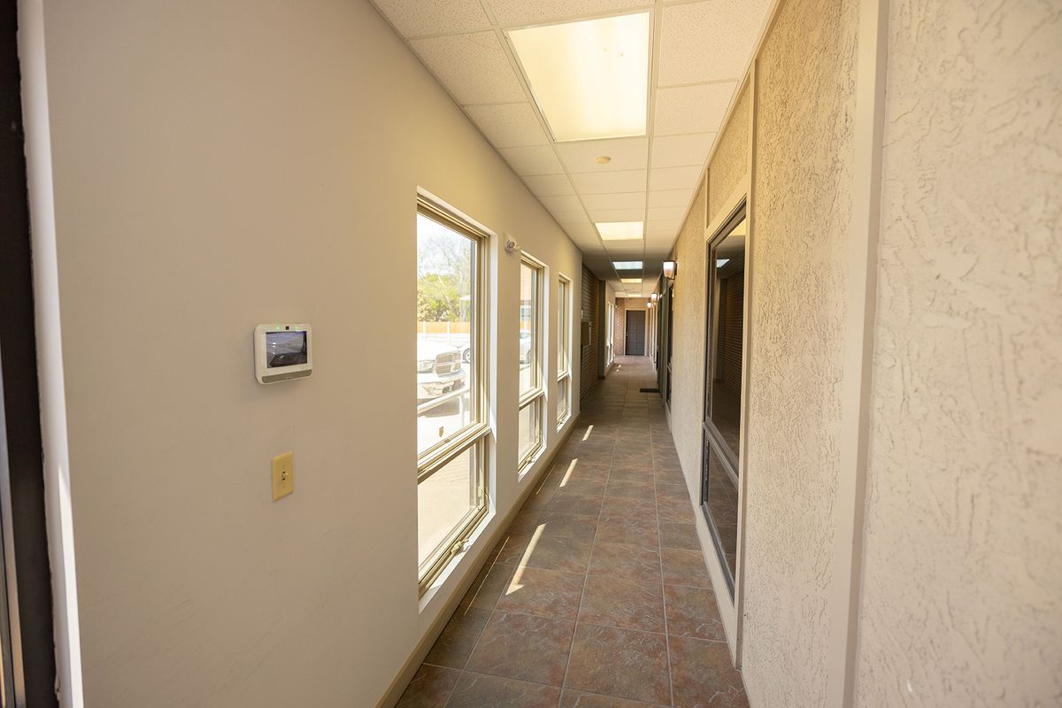


































































ONLINE ONLY!!! Originally constructed in 1987 and thoroughly remodeled in 2010, 1020 N. Main St. is a professionally maintained 11,180± square foot office building offering versatile office configurations in a strategic central Wichita location. The building features five suites, with three currently available, offering a range of flexible floor plans suitable for professional, medical, nonprofit, or governmental uses.
The property is partially fenced with a gated concrete parking lot for added security and controlled access. Each suite includes a private bathroom and kitchenette, with access to shared amenities such as a large breezeway, classroom, reception, and conference space.
Property Highlights:
11,180± SF total building area
Extensive 2010 remodel; roof replaced in 2019
4 of 5 zoned HVAC units replaced in the last 7 years
Gated concrete parking lot with full fencing for added security
Surrounded by professional offices, educational institutions, and nonprofits
Within 1 mile of Sedgwick County Courthouse, City Hall, and Ascension Via Christi St. Francis
Just 2 miles from the downtown core
Don't miss this incredible opportunity in a great location!!!
Suites A and B are currently leased through June 2028, providing a monthly income of $3,325. That totals an annual income of $39,900!